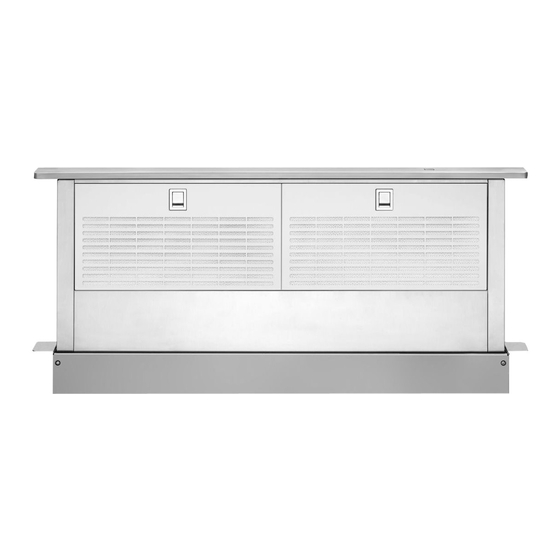Whirlpool W10387679 설치 지침 및 사용 및 관리 매뉴얼 - 페이지 13
{카테고리_이름} Whirlpool W10387679에 대한 설치 지침 및 사용 및 관리 매뉴얼을 온라인으로 검색하거나 PDF를 다운로드하세요. Whirlpool W10387679 36 페이지. 30" (76.2 cm) and 36" (91.4 cm) retractable (pop-up) downdraft vent system

2. Remove 4 screws attaching the terminal box cover.
A
A. Terminal box cover
3. Determine which direction (front or rear) the home power
supply cable will enter the terminal box. Remove the
appropriate knockout from the front or rear panel and install a
¹⁄₂" (12.7 mm) UL listed or CSA approved conduit connector.
4. Using 2 or more people, insert the downdraft vent into the
countertop cutout. Position downdraft vent so it is centered
in the cutout with the rear flange over the edge of the cutout
and the rear of the vent box against the edge of the cutout.
G
F
A. Rear flange of downdraft vent
B. Edge of cutout in countertop
C. Rear of downdraft vent
A
B
C
D
E
D. Cabinet back
E. Lower support leg
F. Cabinet floor
G. Countertop
5. Drill 2 pilot holes through each of the undercounter mounting
brackets into the underside of the countertop. Using 2 screws
(not provided) of the appropriate length, mount the brackets
to the countertop.
IMPORTANT: Select a screw length that will not allow the
screws to go through the countertop when tightened.
B
A. Screws
B. Backsplash
C. Countertop
6. Check that the downdraft vent is level vertically. Loosen the
lower support legs screws and position the legs against the
cabinet floor.
7. Fasten the lower support legs to the cabinet floor with screws
(not provided).
A. Screw (not provided)
8. Tighten the lower support legs screws.
Make Electrical Connections
WARNING
Electrical Shock Hazard
Disconnect power before servicing.
Replace all parts and panels before operating.
Failure to do so can result in death or electrical shock.
1. Disconnect power.
C
A
A
13
