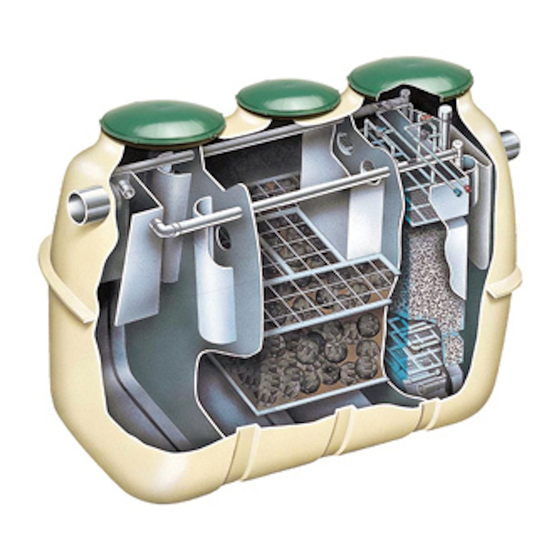Clarus Fusion Series 소유자 매뉴얼 - 페이지 9
{카테고리_이름} Clarus Fusion Series에 대한 소유자 매뉴얼을 온라인으로 검색하거나 PDF를 다운로드하세요. Clarus Fusion Series 20 페이지. Treatment systems
Clarus Fusion Series에 대해서도 마찬가지입니다: 소유자 매뉴얼 (20 페이지)

PIPING INSTALLATION
1.
Connect house sewer pipe or septic tank outlet, if
required, to the unit inlet. Make certain only household
waste enters the unit (no foundation drains, gutter
drains, floor drains, etc.).
2.
Connect the outlet pipe to the outlet of the unit.
HIGH WATER ALARM FLOAT INSTALLATION
The Fusion
alarm panel assembly includes a high water alarm
®
float switch that is used to monitor the liquid level in the Fusion
unit. The switch should be tethered to one of the gray, vertical
air lines in the aeration chamber with a 3" (76 mm) tether
length. The cord should pass through the opening in the partition
wall between the aeration and anaerobic chamber and allow
the float to hang in the outlet baffle of the anaerobic chamber.
1. The float switch should be tethered to one of the gray,
vertical pipes in the aeration chamber. When the float is
in the horizontal position, the cord should be at least 1"
(25 mm) below the top of the partition wall opening in
the anaerobic chamber baffle.
2. Place the cord into the clamp and secure to gray aeration
pipe. NOTE: Do not install the cord under the clamp.
3. Position the float with a 3" (76 mm) tether.
4. Tighten the clamp with a screwdriver. Be careful not to
overtighten as this may cause damage to the plastic clamp.
5. Make sure the float cord is not allowed to touch the
excess clamp band during operation as this may cause
damage to the cord.
6. The float switch cord should be installed in an electrical
conduit connecting the alarm panel to the Fusion
electrical conduit must be rated for burial, and should be
properly sealed to prevent gases from entering the alarm
panel.
7. A 1/2" (13 mm) bulkhead fitting (supplied by others) should
be used to connect the electrical conduit to the Fusion
A hole must be drilled through the wall of the Fusion
between the red and blue bulkhead fittings to facilitate
this connection.
8. Please be certain that the bulkhead fitting for the electrical
conduit forms a watertight connection with the FRP wall
of the Fusion
unit.
®
9. Electrical conduit from the Fusion
panel can be buried in the same trench as the air lines.
10. The control switch can be wired directly into the alarm
panel. See Figure 7.
1.
2.
3.
®
is furnished with the information package in the blower box.
Please use this as a guide and fill out all sections and return to
your distributor.
Figure 13 - Aeration Flow Adjustment
unit. The
®
unit.
®
unit
®
®
unit to the alarm
Valve Legend:
1. Aeration
2. Recirculation
There are two aeration systems provided within the aeration
chamber: normal aeration and backwash. Valves (1 and 3) are set
at 50%. Observe the air flow on each side of the unit to verify equal
flow. If there is an obvious discrepancy in air flow between the two
sides, adjust the valves (1 and 3) so that the flow is equal.
© Copyright 2020. All rights reserved.
9
ELECTRICAL CONNECTIONS
All electrical installations must follow the
National Electrical Code and/or your local/state electrical
codes.
The blower should be directly wired into the alarm panel.
The alarm panel must be located in a dry location that is
accessible for maintenance. Please see Figure 7 and the
wiring diagram and instructions enclosed with the alarm
panel.
Make certain the timer within the control panel is set to the
proper time. The timer unit display should be set to 10 hrs.
and the timer dial needle set to 3.6 for 36 hours. This will
activate an alarm if the blower doesn't go into backwash
cycle within a 36-hour time frame.
START UP
An installation and start-up check list (CL0057)
CLEAN-OUT
FLOW RECIRC. PIPE
1
50
BLUE 100
100
SLUDGE TRANSF. PIPE
CLEAN-OUT
ARERATION AIR-IN
(BLUE)
Blue
Gray
CLEAN-OUT RECIRC.
2
GREY 0
100
3
50
RED 100
100
4
GREY 0
100
CLEAN-OUT SLUDGE TRANSF.
BACKWASH AIR-IN
(RED)
SK3208
3. Backwash
Red
4. Sludge transfer
Gray
