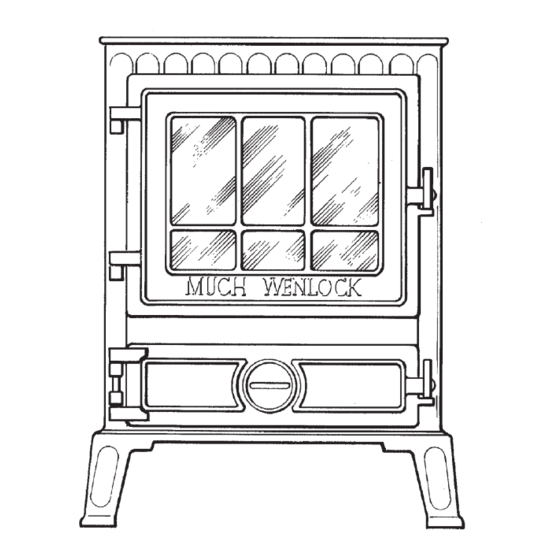Coalbrookdale MUCH WENLOCK Installation Instructions Manual - Page 3
Browse online or download pdf Installation Instructions Manual for Stove Coalbrookdale MUCH WENLOCK. Coalbrookdale MUCH WENLOCK 8 pages. Freestanding much wenlock stove with boiler
Also for Coalbrookdale MUCH WENLOCK: Operating Instructions (5 pages), Operating Instructions Manual (8 pages)

Chimney Terminations
All chimney should terminate above roof level in
accordance with current Building Regulations Section
J/1/2/3 and as outlined in BS 6461 Part 1 and BS 7566
Parts 1 to 4.
However well designed, constructed and positioned, the
satisfactory performance of a flue can be adversely
affected by the downdraughts caused by adjacent tall
buildings and trees or even a nearby hills. These deflect
the wind, creating a zone of high pressure over the
terminal causing it to blow directly down the chimney
flue.
A suitable anti-downdraught terminals such as the
MARCONE will usually effectively combat low pressure
down-blow but no known cowl is likely to prevent
downdraught due to a high pressure zone.
NOTE: ADVISE THE USER TO ENSURE THE CHIMNEY
FLUES ARE THOROUGHLY SWEPT AT A MINIMUM OF
12 MONTHLY INTERVALS AFTER THE APPLIANCE IS
COMMISSIONED.
PREPARATION OF
BUILDERS RECESS OPENING
The appliance and recess, hearth and chimney flue
installation should be in accordance with the relevant
current recommendation of the British Codes of Practice
BS 8303 and BS 6461 Part 1 and BS 7566 Parts 1 to 4,
with the boiler and heating installation complying with BS
5449 Part 1.
The boiler section must also be installed in accordance
with the bye laws of the Local Water Undertaking,
Regulations for the Electrical Equipment of Buildings -
published by the Institute of Electrical Engineers, and any
relevant requirement of the Local Authority.
The appliance can be installed in a non-combustible
recess in which the hearth must be level and together
with the adjacent walls, conform to the current Building
Regulations. See Figs. 1b and 2a.
A rectangular recess is required, not less than 640mm
wide, not less than 480mm deep from the face of the
recess and 1278mm minimum height for a top flue outlet
version. Holes will be required in one or both sides for the
pipework.
The clearance between the appliance and any
combustible material must be maintained as indicated in
Figs. 1a, 1b, 2a, 2b and 3.
AIR SUPPLY
A permanent unobstructed air vent is required having a
minimum effective area of 60cm
directly to outside air or an adjacent room which itself has
a permanent air vent direct to outside air.
Air Extract Fans
Building Regulations 1990 permit the installation of an air
extract fan in a room containing a solid fuel appliance. The
appliance must be able to operate effectively whether or
not the fan is running. To this end:
1. Ensure the fan duty is capable of coping with the
respective room volume. Avoid an oversize fan duty
performance.
2. Follow the directions recommended by the fan
manufacturer on the necessary air ingress needed for
and communicating
2
3
