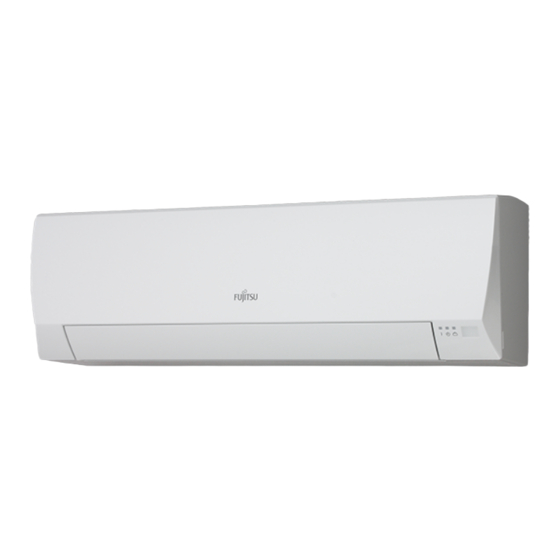AirStage AGHA012GCAH Installation Manual - Page 4
Browse online or download pdf Installation Manual for Air Conditioner AirStage AGHA012GCAH. AirStage AGHA012GCAH 15 pages. Indoor unit (floor type)
Also for AirStage AGHA012GCAH: Operating Manual (8 pages)

3.2. Installation dimension
80 or more
50 or more
150 or below from the floor
Embedding the Indoor unit in a Wall
• When installing a grating, use a grating with narrow upper and lower horizontal bars
so that the airflow from the upper and lower air outlets does not contact the bars. If the
horizontal bars will block the lower air outlet, use a stand, etc., to adjust the height of the
indoor unit. If the upper or lower air outlet is blocked, the air conditioner will not be able
to cool or warm the room well.
• Do not block the receiver with the grating. Otherwise, the grating will interfere with the
remote controller signal and significantly reduce the distance and area (angle) from
which the signals can be received.
• Use a grating with vertical bars, etc., that has at least 75% open area. If the grating has
horizontal bars or if the open area is less than 75%, performance could be reduced.
• When the indoor unit is embedded in a wall (built-in), the time it takes for the room
temperature to reach the set temperature will increase.
80 or more
Upper air outlet
Lower air outlet
When embedding the indoor unit in a wall, restrict the movement of the horizontal vane
for the upper air outlet so that it only operates horizontally. If this setting is not performed,
heat will build up in the wall and the room will not be cooled or warmed properly.
Please explain the vane setting of direction only horizontally to the customer.
HOW TO SETTING VANE
Perform the "FUNCTION SETTING" according to the installation condition using the
remote controller. Refer to "7.4. Function setting".
3.3. Indoor unit piping direction
Install the air conditioner in a location which can withstand a load of at least 5 times the
weight of the main unit and which will not amplify sound or vibration. If the installation
location is not strong enough, the indoor unit may fall and cause injuries.
If the job is done with the panel frame only, there is a risk that the unit will come loose.
Please take care.
• The piping can be connected in the 6 directions indicated by (A), (B), (C), (D), (E) and
(F) in the figure. When the piping is connected in direction (B) or (E), cut along the pip-
ing groove in the side of the base with a hacksaw.
• When connecting the piping in direction (C), (F) cut a notch in the thin wall at the front
bottom of the base.
Right outlet
(B)
(C)
Right bottom
outlet
En-3
(Unit: mm)
100 or more
80 or more
(Wall cap)
80 or more
100 or more
Grating
20 to 30
WARNING
(Rear)
Left outlet
(E)
(D)
Left rear
(A)
(F)
outlet
Right rear
Left bottom
outlet
outlet
3.4. Side panel L, R removal and installation
The intake grille removal
(1) Open the intake grille.
(2) Remove the rope.
(3) Lay down the intake grille, until the axle at the bottom of the intake grille is removed.
The intake grille installation
(1) The fixing axle of the intake grille is installed on the Panel.
(2) Lift the intake grille upward.
The side panel L, R removal
(1) Remove intake grille (Reference the intake grille removal.)
(2) Remove 4 screws.
(3) The middle finger is hung on the lower part as shown in the figure, and it pulls to the
front, pushing [►] mark, and bottom hooks (2 position) is removed from Base.
(4) The side panel is pulled to the front, raising the upper surface, and a side panel is
removed.
The side panel L, R installation
(1) Firstly, fit the top part of the side panel, and insert top and bottom hooks.
(2) 4 screws is attached.
(3) The intake grille is attached.
Rope
Intake
grille
(Unit: mm)
Side panel L
Indoor
unit
Screw
Install the SIDE PANEL L, R and INTAKE GRILLE securely. If installation is imperfect,
the SIDE PANEL L, R or INTAKE GRILLE may fall off and cause injury.
3.5. Cutting the hole in the wall for the connecting piping
(1) Cut a 65 mm diameter hole in the wall at the position shown in the figure.
(2) Always align the center of the wall hole. If misaligned, water leakage will occur.
(3) Cut the wall pipe to match the wall thickness, stick it into the wall cap, fasten the cap
with vinyl tape, and stick the pipe through the hole. (The connection pipe is supplied
in the installation set.)
(4) For left piping and right piping, cut the hole a little lower so that drain water will flow
freely.
Front panel
Rope
Intake grille
Side panel R
[►] mark
Side panel R
CAUTION
Mounting shaft
Front panel
Base
Side panel R
Base
