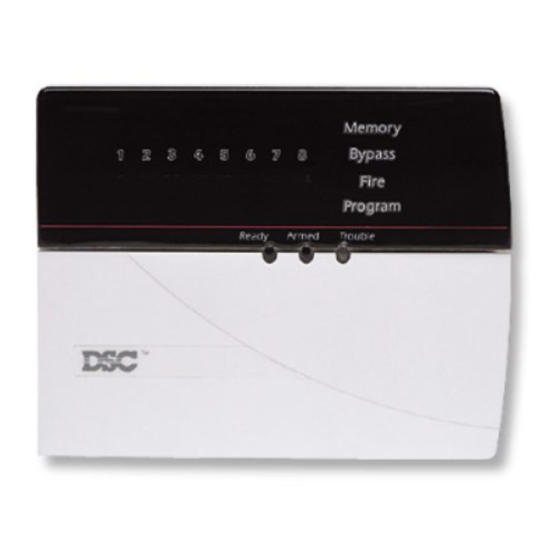Guidelines for Locating Smoke Detectors
A
Experience has shown that all hostile fires in family living units generate smoke to a
greater or lesser extent. Experiments using typical fires in family living units indicate that
detectable quantities of smoke precede detectable levels of heat in most cases. In
existing homes, the 1993 edition of NFPA 72 requires that a smoke detector be installed
outside each sleeping area and on each additional story of the family unit.
The following information is for general guidance only and it is recommended that the
1993 edition of NFPA 72 (National Fire Protection Association, One Batterymarch
Park, Quincy,MA 02269) be consulted and that the smoke detector manufacturer's
literature be used for detailed installation instructions.
It is recommended that additional smoke detectors beyond those required be installed
for increased protection. The added areas include: basement, bedrooms, dining rooms,
furnace room, utility room and hallways not protected by the required detectors.
Bedroom
Kitchen
Living Room
Figure 1: A smoke detector should be located
between the sleeping area and the rest of the
family unit.
Family Room
Dining
Room
Living
Room
Kitchen
Bedroom
Bedroom
Figure 2: In family living units with more than one
sleeping area, a smoke detector should be lo-
cated to protect each sleeping area.
P
P
E
N
Bedroom
Bedroom
Bedroom
9
D
I
X
A
Bedroom
Living
Room
Basement
Figure 3: A smoke detector should be located on
each story of the living unit.
(0.1m)
Ceiling
Acceptable
here
NEVER
HERE
Top of detector
acceptable here
NOTE: Measurements shown are to
the closest edge of the detector.
Figure 4: Smoke Detector Mounting - 'Dead'
Air Space. The smoke from a fire generally rises
to the ceiling, spreads out across the ceiling
surface and begins to bank down from the ceil-
ing. The corner where the ceiling and wall meet
is an air space into which the smoke may have
difficulty penetrating. In most fires, this "dead"
air space measures about 4 in. (0.1m) along the
ceiling from the corner and about 4 in. (0.1m)
down the wall as shown in Figure 4. Detectors
should not be placed in the 'dead' air space.
Bedroom
Dining
Room
4"
4"
(0.1m)
Max.
12"
(0.3m)
Max.
Wall

