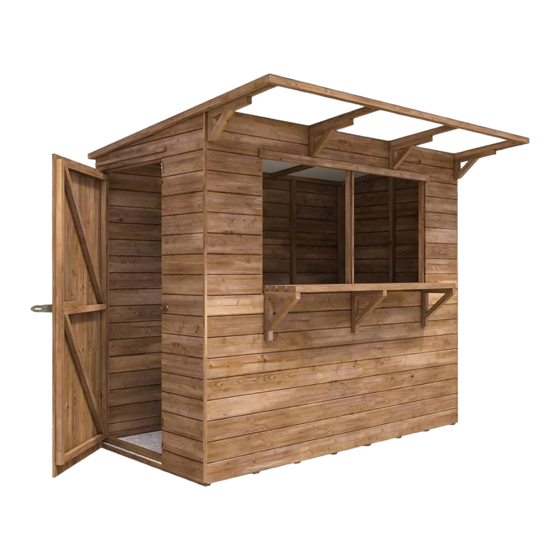Dunster House G3-1824HPB Installation Manual - Page 9
Browse online or download pdf Installation Manual for Garden Houses Dunster House G3-1824HPB. Dunster House G3-1824HPB 18 pages. Hangover pent bar 1.8m x 2.4m

G3-1824HPB - Hangover Pent Bar - Panel Layout
FRONT
WPC 2400x600x10.Z
WPC 2400x1200x10.Z
SPLIT FRONT PANEL TOP
SPLIT FRONT WINDOW PANEL
DOOR
SPLIT FRONT PANEL BOTTOM
SIDE PANEL SINGLE DOOR
FRONT
G3 - PANEL AH - 1150x1905
SIDE PANEL
Page 9
