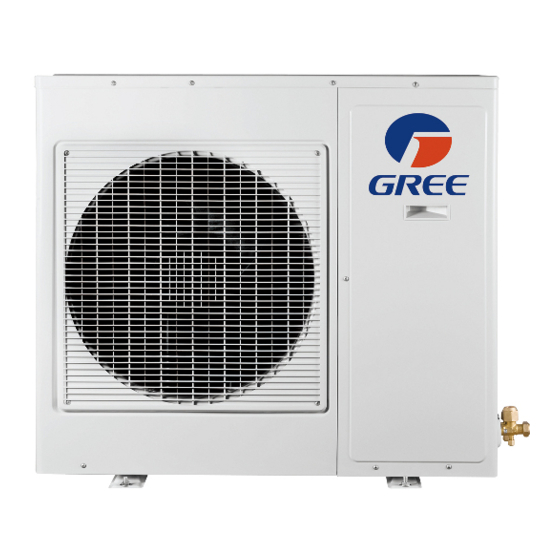Gree GWHD(36)ND3AO Installation Manual - Page 7
Browse online or download pdf Installation Manual for Heat Pump Gree GWHD(36)ND3AO. Gree GWHD(36)ND3AO 16 pages. Multi ductless inverter

- 1. Heat Pump
- 2. Installation Manual
- 3. Table of Contents
- 4. Safety Precautions
- 5. System Requirements
- 6. Suggested Tools
- 7. Site Instructions
- 8. Dimensions
- 9. Indoor Unit
- 10. Outdoor Unit
- 11. Refrigerant Piping
- 12. Refrigerant Piping
- 13. Power and Wiring
- 14. Vacuum Testing
- 15. Start-Up
- 16. Troubleshooting
INSTALLATION OF INDOOR UNIT
Step 3
Installation of Mounting Bracket
1. Attach the mounting bracket to the indoor unit.
2. Find the horizontal center of the indoor unit.
3. Mark the center of the indoor unit on mounting bracket for future reference.
NOTE: The center of the mounting bracket is not the center of the indoor unit.
4. Remove the mounting brackets from the indoor unit and position the mounting
bracket on the wall in desired location. Use centering mark on mounting bracket
for centering the indoor unit on the wall.
5. Mounting bracket must be installed horizontally and level right to left.
NOTE: Condensate drain pan has built-in pitch for proper drainage.
6. Secure mounting bracket to wall with a minimum of five screws, evenly spaced to
properly support indoor unit weight.
NOTE: It is recommended to install screw anchors for sheet rock, concrete block,
brick and such type of walls.
Mounting Bracket Diagrams and Dimensions
Wall
5 1/8
21 3/8
Φ2 1/8
5 5/8
Left
09K and 12K Unit
(Rear piping hole)
2
27 3/8
1/2
18K Unit
6 3/4
Wall
Φ2 1/8
3 1/8
Right
(Rear piping hole)
7 5/8
4 3/4
11
INSTALLATION OF INDOOR UNIT
Step 4
Drill Hole in Wall for Interconnecting Piping, Drain & Wiring
If indoor unit refrigerant piping is going to exit from the rear:
1. It is recommended that the refrigerant pipe flare connectors extend through the wall
to the outside. In some situations field-fabricated piping extensions will be required to
extend the indoor unit refrigerant flare connections to the outside of the wall.
2. Use mounting bracket diagrams and dimensions to find and mark the proper location
for the wall hole.
If refrigerant piping is going through the right or left side of front panel:
1. Use a small saw blade to carefully cut a U-shaped hole in the side of the front panel.
The hole must be large enough for refrigerant pipes, condensate hose and wires.
2. Determine and mark proper location for wall hole.
3. Use table below to determine recommended wall hole size for your unit size.
Table of Wall Hole Size per Unit Size
Unit Size
(BtuH)
9,000
12,000
18,000
4. Cut the wall hole with a 5° to 10°
downward slant to the outdoors.
5. Insert a wall hole sleeve into hole to
prevent damage to refrigerant pipes,
insulation, condensate drain hose
and wiring.
6. Seal around wall hole sleeve with
caulk or foam to weatherproof.
Wall Hole Size (Diameter)
in
mm
2 1/4
55
2 1/4
55
2 3/4
66
Indoor
Outdoor
Wall
Hole Sleeve
Seal Hole
Wall Hole Diagram
Hole Size
12
