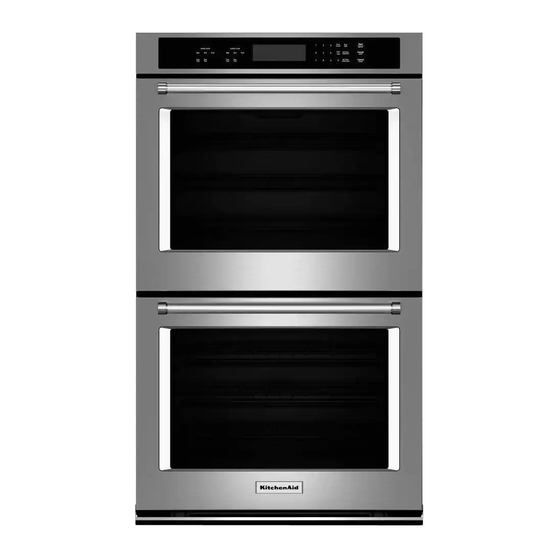KitchenAid 30" Freestanding Range Installation Instructions Manual - Page 5
Browse online or download pdf Installation Instructions Manual for Cooktop KitchenAid 30" Freestanding Range. KitchenAid 30" Freestanding Range 8 pages. (61cm), (68.6cm), and (76.2cm) indoor/outdoor electric warming drawer
Also for KitchenAid 30" Freestanding Range: Installation Instructions (5 pages), Installation Instructions Manual (13 pages), Installation Instructions (5 pages), Installation Instructions Manual (16 pages)

Now start...
With range in kitchen.
Put on safety glasses and gloves.
1.
Remove shipping materials, tape and
protective film from range. Keep
cardboard bottom and shipping base under range.
Remove oven racks and parts package from inside
oven. If you have a slide-in range, remove back
vent package from range top. See Step 7 for
installation.
cardboard
corner
posts
spacers
Take 4 cardboard corner posts from the
2.
carton. Stack one cardboard corner post
on top of another. Repeat with the other
two corner posts. Place corner posts lengthwise on
the floor in back of range so corner posts will
support outer side edges of range as shown.
WARNING
Excessive Weight Hazard
Use two or more people to move and install
range.
Failure to follow this instruction can result
in back or other injury.
Firmly grasp the range and gently lay it on
3.
its back on the cardboard corner posts.
Pull cardboard bottom and shipping base
4.
firmly to remove.
Use an adjustable wrench to loosen the
5.
leveling legs 1-1/2 turns.
Place cardboard or hardboard in front of
6.
range. Stand range back up onto
cardboard or hardboard.
Rear vent must
be installed.
If you have a slide-in range, remove the
7.
outside screws from rear trim on range.
Use screws to attach rear vent to range.
Check that the type of gas supply is
8.
correct for this range. (See model/serial
rating plate.)
If connecting to L.P. Gas, follow directions in
Conversion Kit included in your literature package.
If connecting to Natural gas, go to Step 9.
Panel D
WARNING
Tip Over Hazard
A child or adult can tip the range and be
killed.
Connect anti-tip bracket to rear range foot.
Reconnect the anti-tip bracket, if the range
is moved.
Failure to follow these instructions can
result in death or serious burns to children
and adults.
Place the anti-tip bracket template on the
9.
floor in the cabinet opening so that the
left edge is against cabinet and the top
edge is against the rear wall, molding or cabinet.
If countertop is deeper than 25 inches (63.5 cm),
measure and mark a distance 25 inches (63.5 cm)
in from front of countertop opening and align
template with mark (or subtract 25 inches (63.5
cm) from the countertop depth and add the
difference to the corresponding dimension).
25" (63.5 cm)
A
Countertop overhangs
cabinet side.
A = Difference between
countertop depth and 25"
(63.5 cm).
If countertop is not flush to the side of the cabinet
opening, align the left side of the template to allow
for the countertop overhang. Tape the freestanding
range anti-tip bracket template in place.
Contact a qualified floor covering installer for the
best procedure of drilling mounting holes through
your type floor covering.
Before moving, slide range onto cardboard or
hardboard.
To mount anti-tip bracket to wood floor,
10.
use the anti-tip bracket template to
mark where to drill mounting holes. Use
a drill with a 1/8" (0.3 cm) drill bit to drill the two
mounting holes. Remove template from floor.
To mount anti-tip bracket to concrete or ceramic
floor, use the anti-tip bracket template to mark
where to drill mounting holes. Use a drill with a
3/16" (0.5 cm) masonry drill bit to drill the two
holes. Remove template from floor. Tap plastic
anchors into mounting holes in floor with hammer.
11.
Line up holes in anti-tip bracket with mounting
holes in floor. Use the screws provided to fasten
anti-tip bracket to floor.
NOTE: Anti-tip bracket must be mounted securely
to the sub-floor. Depending on the thickness of
your flooring, longer screws may be necessary to
anchor the bracket to the sub-floor. Longer screws
are available from your local hardware store.
12.
25" (63.5 cm)
countertop over
24" (61 cm)
cabinet
anti-tip
bracket
template
13.
white wheels in drawer guides. Remove drawer
and set it aside on a protected surface.
A
14.
anti-tip bracket
template
leg is engaged in the anti-tip bracket. If leveling leg
is not properly engaged, remove and reposition the
anti-tip bracket to ensure that the leveling leg fits
properly in the anti-tip bracket.
15.
forward until the rear leveling leg is removed from
the anti-tip bracket. Adjust the leveling legs up or
down. Then slide range back into position. Check
that leveling leg is engaged in anti-tip bracket.
NOTE: Oven must be level for satisfactory baking
conditions.
Move range close to cabinet opening.
Remove cardboard or hardboard from
under range.
Press on front of storage drawer and
release to open. Pull open to first stop
position. Lift front of drawer to clear
Carefully move range into final position.
Look under range (a flashlight may be
needed) to check that left rear leveling
Place rack in oven. Place level on rack,
first side to side; then front to back. If
the range is not level, pull range
