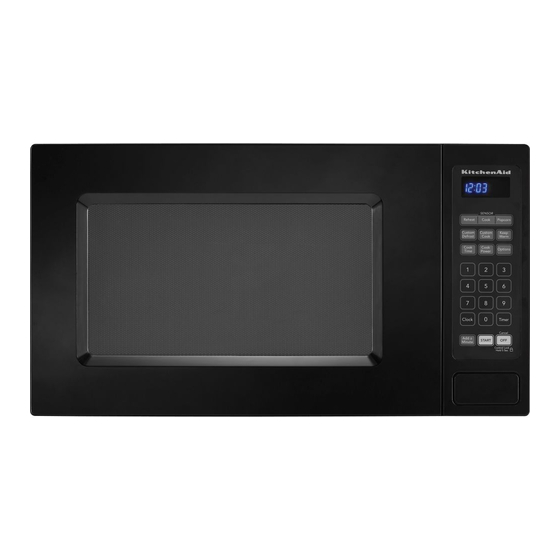KitchenAid Architect Series II KCMS1555SSS Install Manual - Page 2
Browse online or download pdf Install Manual for Microwave Oven KitchenAid Architect Series II KCMS1555SSS. KitchenAid Architect Series II KCMS1555SSS 8 pages. Built-in trim kit
Also for KitchenAid Architect Series II KCMS1555SSS: Datasheet (1 pages), Use & Care Manual (16 pages)

We have provided many important safety messages in this manual and on your appliance. Always read and obey all safety
messages.
This is the safety alert symbol.
This symbol alerts you to potential hazards that can kill or hurt you and others.
All safety messages will follow the safety alert symbol and either the word "DANGER" or "WARNING."
These words mean:
DANGER
WARNING
All safety messages will tell you what the potential hazard is, tell you how to reduce the chance of injury, and tell you what can
happen if the instructions are not followed.
Tools Recommended
Gather the required tools and parts before starting installation.
Read and follow the instructions provided with any tools
listed here.
Measuring tape
Pencil
Scissors
Parts Supplied
A
F
A. Trim kit frame
B. Side duct (1)
C. 1" screws (4, plus 2 extra)
D. 1/2" screws (15, plus 2 extra)
E. Anti-tip bracket (1)
2
BUILT-IN MICROWAVE OVEN SAFETY
Your safety and the safety of others are very important.
INSTALLATION INSTRUCTIONS
#2 Phillips screwdriver
" drill
B
C
D
G
H
F. Bottom duct (1)
G. Bottom bracket (1)
H. Upper duct (1)
I. Template (1)
You can be killed or seriously injured if you don't immediately
follow instructions.
You can be killed or seriously injured if you don't follow
instructions.
15 "
(40 cm)
3"
E
(7.6 cm)
DIM.
OVER 24"
(61.0 CM)
BUILT-IN OVEN
Width
22 "
(57.15 cm)
I
Depth
18 " (46.99 cm) min. with flush mount receptacle;
19" (48.26 cm) min. without flush mount receptacle
Height 15 " (40.01 cm) (for all models)
Cutout Dimensions
A
t h
t h W
i d
i d
W
B
A. Depth
B. Width
OVER 27"
(68.6 CM)
BUILT-IN OVEN
25 "
(64.77 cm)
OVER 30"
(76.2 CM)
BUILT-IN OVEN
25 "
(64.77 cm) min.;
28 "
(72.39 cm) max.
