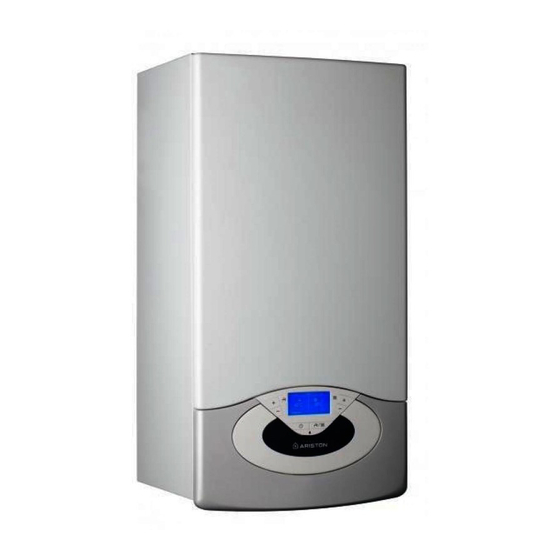Ariston GENUS PREMIUM EVO HP 100 Design, Installation And Servicing Instructions - Page 18
Browse online or download pdf Design, Installation And Servicing Instructions for Boiler Ariston GENUS PREMIUM EVO HP 100. Ariston GENUS PREMIUM EVO HP 100 44 pages. Wall-hung condensing
gas boiler hp
Also for Ariston GENUS PREMIUM EVO HP 100: User Manual (17 pages), User Manual (24 pages), User Manual (32 pages)

installation
Table of fl ue gas exhaust duct lengths
Type
45
MIN
C13
C33
1
Coaxial
C43
system
B33
1
C13
S1 = S2
C23
C33
0,5 / 0,5
C43
Twin-pipe
1 + S2
C53
System
C83
1
B23
0,5
Type
85
MIN
C13
C33
1
Coaxial
C43
system
B33
1
C13
S1 = S2
C23
C33
0,5 / 0,5
C43
Twin-pipe
1 + S2
C53
System
C83
1
B23
0,5
Type
115
MIN
C13
C33
Coaxial
C43
system
B33
C13
S1 = S2
C23
C33
0,5 / 0,5
C43
Twin-pipe
1 + S2
C53
System
C83
1
B23
0,5
S1 = air suction S2 = Flue gas exhaust
18
Maximum extension
exhaust-air (m)
65
MAX
MIN
MAX
12
1
8
12
1
8
S1 = S2
24/24
0,5 / 0,5
15/15
1 + S2
49
1
16
49
0,5
30
Maximum extension
exhaust-air (m)
100
MAX
MIN
MAX
5
1
5
5
1
5
S1 = S2
24/24
0,5 / 0,5
24/24
1 + S2
49
1
49
49
0,5
49
Maximum extension
exhaust-air (m)
150
MAX
MIN
MAX
S1 = S2
21/21
0,5 / 0,5
14/14
1 + S2
44
1
27
43
0,5
28
Type of air suction/fl ue gas exhaust ducting
Combustion air drawn from the room
Diameter
B23
External fl ue gas exhaust
of pipe
Air drawn from the room
(mm)
ø 80/125
B33
Individual or shared fl ue
ø 80/125
gas exhaust ducting built
into the building
Air drawn from the room
ø 80/80
ø 80/80
Combustion air intake from outside
ø 80
C13
Flue gas exhaust and
air suction duct through
external wall in the same
range of pressure
Diameter
of pipe
(mm)
C33
Flue gas exhaust
andair suction duct
from outsidewithroof
ø 110/150
terminalin the same range
of pressure
ø 110/150
ø 100/110
C43
Individual
fl ue gas exhaust and
ø 100/110
air suction through fl ue
ducting built into the
building
ø 110
Diameter
of pipe
(mm)
C53
Flue gas exhaust leading
outside and air suction
ø 110/150
duct through external wall
not in the same range of
pressure
ø 110/150
ø 100/110
C83
Flue gas exhaust through
ø 100/110
individual or shared fl ue
ducting built into the
building
ø 110
Air
external wall
or
shared
suction
through
