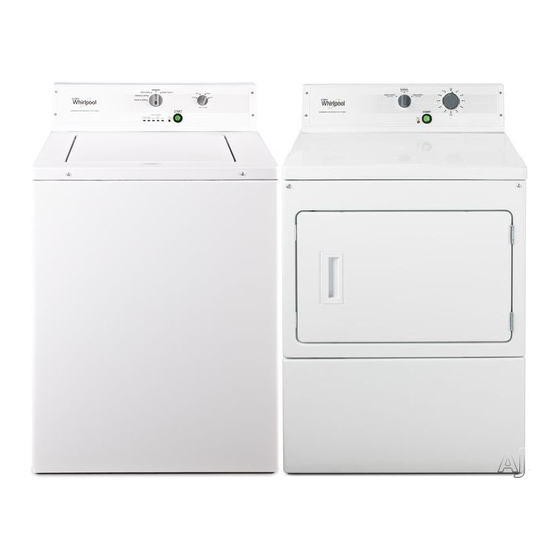Whirlpool CAE2793BQ Installation Instructions Manual - Page 6
Browse online or download pdf Installation Instructions Manual for Washer Whirlpool CAE2793BQ. Whirlpool CAE2793BQ 28 pages. Commercial washer
Also for Whirlpool CAE2793BQ: Installation Instructions Manual (29 pages), Technical Sheet (20 pages)

DRAIN SYSTEM
Drain system can be installed using a floor drain, wall standpipe,
floor standpipe, or laundry tub. Select method you need.
Floor standpipe drain system
(990 mm)
4.5"
(114 mm)
Minimum diameter for a standpipe drain: 2" (51 mm). Minimum
carry-away capacity: 10 gal. (38 L) per minute. Top of standpipe
must be at least 39" (990 mm) high; install no higher than
96" (2.44 m) from bottom of washer.
Wall standpipe drain system
4.5"
(114 mm)
See requirements for floor standpipe drain system.
6
39"
Floor drain system
Floor drain system requires a Siphon Break Kit (Part Number
285834). Minimum siphon break: 28" (710 mm) from bottom
of washer. Additional hoses may be needed.
Laundry tub drain system
4.5"
(114 mm)
39"
(990 mm)
Minimum capacity: 20 gal. (76 L). The top of the laundry tub
must be at least 39" (990 mm) above floor.
