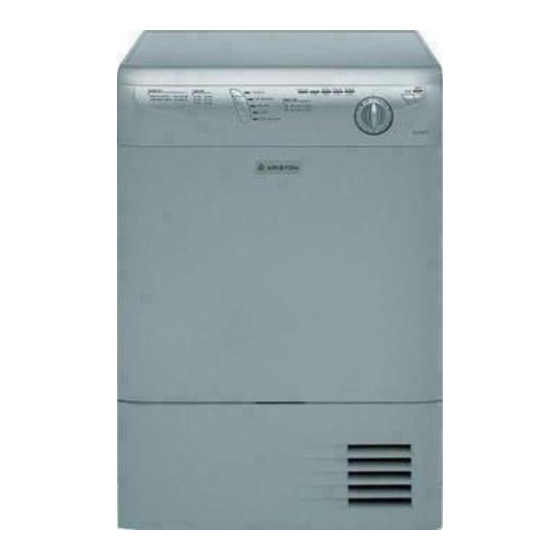Ariston ASL 75 CXS NA Datasheet
Browse online or download pdf Datasheet for Dryer Ariston ASL 75 CXS NA. Ariston ASL 75 CXS NA 1 pages. Condensation dryer
Also for Ariston ASL 75 CXS NA: Brochure & Specs (8 pages), Use And Installation Manual (40 pages), Care, Use And Installation Booklet (40 pages), Repair Manual (18 pages)

www.dexpress.com
This Data Sheet Includes Information On
Ariston
•
Product Model Number (s):
Free Standing Condenser Dryer:
ASL75CXSNA
•
Dimensions (Actual Size)
Height, min. adjustment:
Depth with door open :
•
Additional Information
• Power supply: 208/240VAC, 60Hz, 13amps, 30amp
grounded circuit. The unit is equipped with a 5 foot
4-wire power supply cord and molded-on plug. The cord
connects to the lower right rear.
• The condenser dryer requires a water drain. It can
share the washing machine drain. The drain must be
less than 36" above the bottom of the dryer.
• Stacked installation height is 67".
• Minimum installation clearances.
Closet: Sides 3/4", Top 1/2", Rear 3/4" and Front 3/4".
You must also have two ventilation openings each
having an area 72 sq in located 6" from top and bottom
of door. Never use solid door.
Undercounter: Sides 3/4", Top 1/2", Rear 3/4" .
See page 2 for additional information
Subject to change without notice. This system is designed to
be updated daily if necessary. Dimension Express is not
responsible for use of superseded, voided, or outdated data
sheets. Because of the difficulty or impracticability of deter-
mining actual damages, liability of Dimension Express shall
not exceed $50.00.
Copyright © Dimension Express, 2006.
• NEVER reuse Data Sheets. Data Sheets are subject to change without
notice. Dimension Express is a FREE service bureau and is updated daily,
it makes far more sense to spend the time necessary to request new Data
Sheets for each project, as opposed to the problems, time, costs, and risks
associated with reusing old Data Sheets.
DIMENSION EXPRESS
•
•
Width:
23 7/16"
Depth:
23"
33 7/16"
46 7/16"
•
34 1/4" - 35 1/4"
countertop to floor
275
Body housing
33 7/16"
to underside of
countertop
Rough-in Information
24"
Min. base depth
underside of
• Call Dimension Express if you have any questions at (800) 940-2059 •
• Always refer to a current Code at a Glance or manufacturer directory •
• Data Sheet codes change on the first of each quarter at 12:01am •
Fax on Demand (925) 284-3558
23"
Side View
(not to scale)
Floor
23 7/16"
Front View
(not to scale)
Control Panel
Does NOT accept
custom panel
(Not to Scale)
Hole for Water and
Electrical installation
25" Width
BN • A275 • • 060410 • 145333 • 42761
Floor
on either side
3"W x 5 7/8"H
(see solid areas
left or right)
