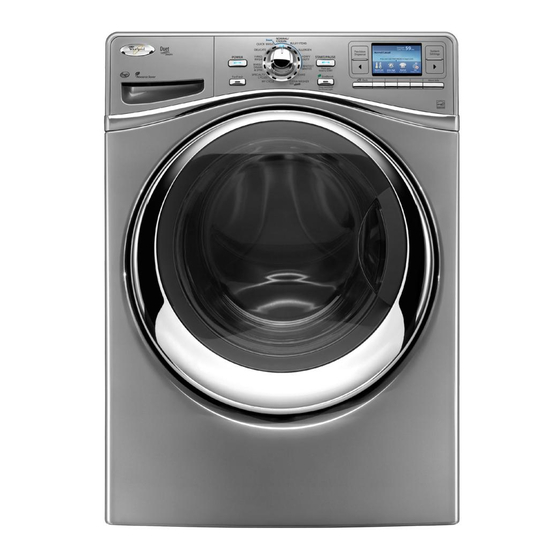Whirlpool WED97HEXL Instruction Manual - Page 5
Browse online or download pdf Instruction Manual for Dryer Whirlpool WED97HEXL. Whirlpool WED97HEXL 8 pages. Electronic dryer
Also for Whirlpool WED97HEXL: User Manual (24 pages), Use And Care Manual (36 pages)

■
Provide maximum back pressure, based on the maximum
rated vent length shown in the Installation Instructions
included with dryer. Maximum Allowable Back Pressure chart
lists maximum rated vent length and back pressure.
■
The minimum duct air velocity during normal operating
conditions should be at least 1,200 FPM (feet per minute) to
keep lint moving through the vent. (In a 4" (102 mm) diameter
pipe, this requires at least 105 CFM of air flow.)
Measuring and Verifying Actual System Back Pressure
Back pressure should be measured with an empty dryer, a clean
lint screen and with the dryer operating in the Air Only cycle
(no heat). Use an inclined manometer, such as Dwyer model
102 (0"-2" [0 mm - 51 mm] range) or Dwyer model 172
(0"-1" [0 mm - 25 mm] range) to measure the Back Pressure.
See the following illustration.
A. Dryer - empty and running on Air Only cycle
B. 12" (305 mm) min. of straight pipe - measure
back pressure from the center
C. To vent system
D. Location on back pressure measurement
E. Inclined manometer
Maximum Allowable Back Pressure for Dryer
Maximum Rated Vent
Length without 90° Elbows
(determined from product
literature)
36-37 ft
64 ft
100 ft
120 ft
130 ft
Single Dryer Venting Systems
Single dryer venting systems are defined as systems that have
only one dryer unit attached to a residential-type 4" (102 mm)
diameter rigid metal vent system. For single dryer venting
systems, see the Installation Instructions for the specific dryer
model being used or considered to determine the allowable length
and number of elbows for the venting system.
Maximum Allowable
Back pressure at connection
to dryer (no clothes loaded
and clean lint screen)
0.40" Water Column
0.60" Water Column
0.80" Water Column
1.00" Water Column
1.10" Water Column
Additional Elbows
In cases in which the Installation Instructions do not address the
vent length for the specific number of elbows required for a
particular application, the following calculations may be used.
(The total vent system length includes all straight and curved
portions of the vent system.):
■
For 90° elbows, reduce the allowable vent system length by
10 ft (3.05 m).
■
For 45° elbows, reduce the allowable vent system length by
6 ft (1.83 m).
For example, if the Installation Instructions state that a dryer is
allowed 40 ft (12.2 m) of total vent length with two 90° bends, and
the installation requires three 90° bends, the total allowable vent
length would be reduced by 10 ft (3.0 m) (from 40 ft [12.2 m] to
30 ft [9.1 m]).
Dryer Airflow
The airflow of a dryer depends on the design of the exhaust vent.
Each dryer model has a maximum rated vent length, shown in the
product literature that is supplied with each model, or on the
Whirlpool.com website. The exhaust airflow of any Whirlpool
produced dryer at the maximum rated vent length is at least
105 CFM. The maximum airflow is 230 CFM. This includes
standard vent and long vent dryer models.
Codes Agency Approvals
All Whirlpool electric dryer models, including "long vent dryers,"
Turbo Vent™ dryers and combo washer/dryer units that are sold
in the United States and Canada are UL listed (reference UL 2158
standard), and all Whirlpool gas dryer models are CSA listed
(reference ANSI Z21.5.1 standard). These standards require
testing at the maximum-rated exhaust vent conditions that are
published in the product literature for each individual model. The
designation for the UL or CSA listing can be found on or adjacent
to the serial label on the product.
Dryer Closet Installations
Closets used for dryer installation must provide multiple openings
to allow air to flow through the dryer and around the dryer to
dissipate heat. Any dryer enclosure or room that does not have an
inlet and outlet for an operating forced air HVAC system is
considered a closet, and requires room venting. The room venting
can be installed into the walls of the dryer enclosure, as well as
the door, provided it will not be blocked after the dryer is installed.
Refer to the product literature for minimum clearances between
the product and the enclosure surfaces. Refer to ANSI Z21.5.1
section 2.14.1.
Recommended room venting and spacing
for non-stacked installations
A. Side view - closet or confined area
B. Closet door with vents
*Required spacing
Installation spacing for recessed area or closet
The dimensions shown are for the minimum spacing allowed.
■
Additional spacing should be considered for ease of
installation and servicing.
■
Additional clearances might be required for wall, door, and
floor moldings.
■
Additional spacing of 1" (25 mm) on all sides of the dryer is
recommended to reduce noise transfer.
5
