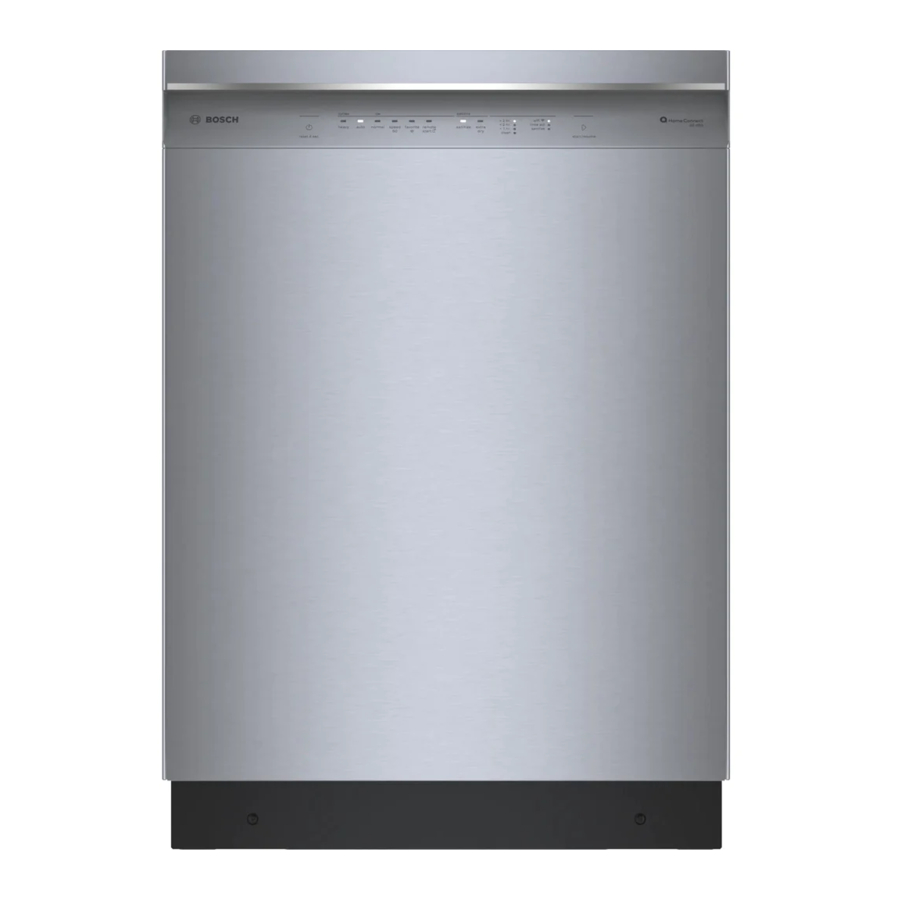Bosch FAP-OC 500Series Installatiehandleiding - Pagina 5
Blader online of download pdf Installatiehandleiding voor {categorie_naam} Bosch FAP-OC 500Series. Bosch FAP-OC 500Series 24 pagina's. Built-in wall ovens
Ook voor Bosch FAP-OC 500Series: Handleiding voor installatie-instructies (21 pagina's), Gebruiksaanwijzing (40 pagina's), Installatiehandleiding (6 pagina's), Productinformatie (40 pagina's), Installatiehandleiding (28 pagina's), Gebruikershandleiding (48 pagina's), Gebruikershandleiding (48 pagina's), Installatiehandleiding (28 pagina's), Gebruiks- en onderhoudshandleiding (44 pagina's), Installatiehandleiding (32 pagina's), Gebruiks- en onderhoudshandleiding / Installatie-instructies (40 pagina's), Snelle referentiehandleiding (4 pagina's), Gebruiks- en onderhoudshandleiding (27 pagina's), Installatiehandleiding (32 pagina's), Gebruiks- en onderhoudshandleiding (24 pagina's), Installatiehandleiding (28 pagina's), Servicehandleiding (41 pagina's), Gebruiks- en onderhoudshandleiding (21 pagina's), Installatiehandleiding (32 pagina's), Servicehandleiding (36 pagina's), Installatiehandleiding (32 pagina's), Snelstart- en veiligheidshandleiding (13 pagina's)

