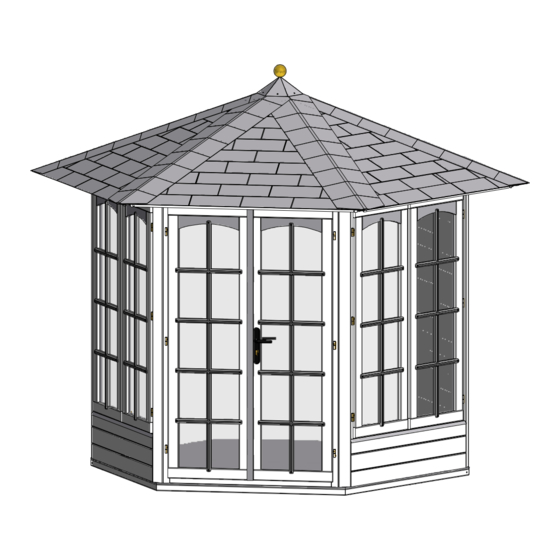Dunster House Vantage 250 Installatiehandleiding - Pagina 10
Blader online of download pdf Installatiehandleiding voor {categorie_naam} Dunster House Vantage 250. Dunster House Vantage 250 15 pagina's. Hexagonal summerhouse 2.5m x 2.1m

Vantage 250 Hexagonal Summer House
Step 9: Roof Trims
Item: 6x 98x15x1225.A (Roof Trim)
5x 35mm Screws
30x 35mm Screws (5 per Trim)
86x43x1250.A
98x15x1225.A (Fix to 86x43x1250.A timbers)
Note: Ensure the trim boards are covering the gap between the roof panels and the top frame, as shown below, before fixing.
Note: Bottom roof panels have been hidden for illustration purposes.
All dimensions are approximate and subject to the limitations of the material used and the methods of manufacture. Page-8
