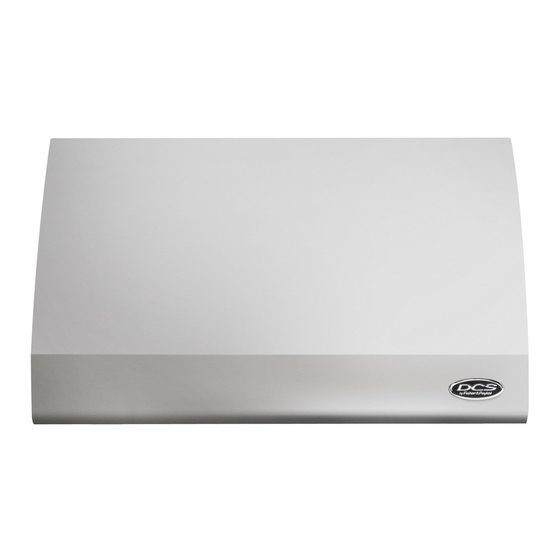DCS Vent Hood ES36 Installatiehandleiding - Pagina 11
Blader online of download pdf Installatiehandleiding voor {categorie_naam} DCS Vent Hood ES36. DCS Vent Hood ES36 20 pagina's. The professional and euro vent hood
Ook voor DCS Vent Hood ES36: Gebruiks- en onderhoudshandleiding (13 pagina's)

WALL MOUNT INSTALLATION
Calculating Installation Height – Installation height for a standard 8 ft high kitchen ceiling is shown
below in Figure X. The minimum installation height allowed is 30". Typical installations are between
30" and 36".
Duct Cover Height
Hood Height
Ceiling Height
Cooking Surface Height
Use the following formula to calculate installation height:
Installation Height = (Ceiling Height) – (Height Cooktop Surface) – (Hood Height) –
(Example: Installation height = 96" – 36"– 18" – 12" = 30")
Hood Height = 12" for ES30 and ES36 models
18" for VS30, VS36, VS1236 and VS48 models
Duct Cover Height – Duct cover accessories are available in 6" or 12" heights. For taller
ceilings duct covers can be joined together in any combination.
1. Hood Installation Height
After the hood installation height has been determined, draw a horizontal line at a distance above
the cooktop equal to the desired hood installation height plus dimension "E" (see Table on
Figure 4).
This line is the mounting location of the wooden bracket shipped with the hood.
2. Find the centerline of the cooktop. Draw a vertical line along this centerline up to the horizontal line
drawn in step 1.
3. The hood is mounted to the wall using a wooden bracket shipped with the hood. Remove the
bracket from the hood by removing two shipping screws. Mark the centerline of the bracket.
12"
12" or
18"
Installation Height
30" to 36"
8 ft
recommended
(96")
36"
Installation Height Figure X
(Duct Cover Height)
10
