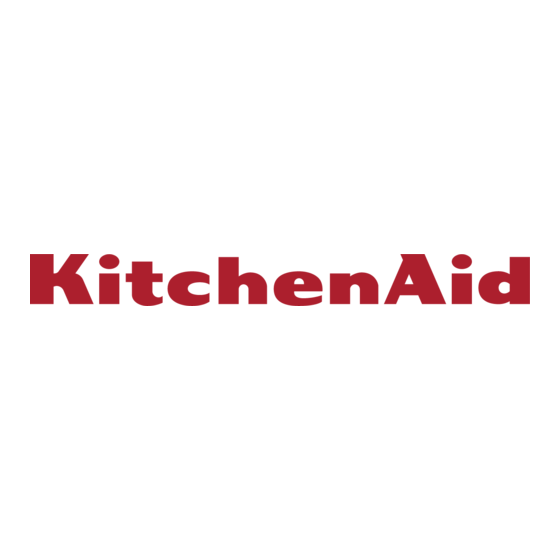KitchenAid 30" (76.2 CM) WALL-MOUNT CANOPY RANGE HOOD Handleiding voor installatie-instructies - Pagina 3
Blader online of download pdf Handleiding voor installatie-instructies voor {categorie_naam} KitchenAid 30" (76.2 CM) WALL-MOUNT CANOPY RANGE HOOD. KitchenAid 30" (76.2 CM) WALL-MOUNT CANOPY RANGE HOOD 20 pagina's. 30” (76.2cm) sealed burner gas slide-in range with self-cleaning thermal/convection oven
Ook voor KitchenAid 30" (76.2 CM) WALL-MOUNT CANOPY RANGE HOOD: Handleiding voor installatie-instructies (7 pagina's)

IMPORTANT: Observe all governing codes and ordinances.
When installing cooktop, use minimum dimensions given.
To eliminate the risk of burns or fire by reaching over the
heated surface units, cabinet storage space located above
the surface units should be avoided. If cabinet storage is to
be provided, the risk can be reduced by installing a range
hood that projects horizontally a minimum of 5" (12.7 cm)
beyond the bottom of the cabinets.
Use the countertop opening dimensions that are given with
these Installation Instructions. Given dimensions are
minimum clearances and provide 0" (0 cm) clearance.
Grounded electrical supply is required. See "Electrical
Requirements" section.
If cabinet has drawers, drawers will need to be removed and
drawer fronts installed on front of cabinet.
IMPORTANT: An under-counter built-in oven cannot be installed
under this product.
Product Dimensions
30" (76.2 cm) Cooktop - for standard and electric models
A
A. Model/serial rating/clearance plate location
B. 21" (53.4 cm) screw head to screw head
C. 22" (55.9 cm) without stainless steel trim or
21
" (54.8 cm) with stainless steel trim
H
G
F
E
A. 29 " (75.6 cm)
B. 12 " (31.8 cm)
centerline of product to
edge of burner box
C. 12 " (31.8 cm)
D. 28 " (72.1 cm)
Location Requirements
C
B
A
B
C
D
E. 12 " (31.8 cm)
F. 2" (5.1 cm) recommended minimum
cabinet to motor clearance
G. 18" (45.7 cm)
H. 4 " (11.8 cm)
36" (91.4 cm) Cooktop - for standard and electric models
C
B
A. Model/serial rating/clearance plate location
B.
" (53.4 cm) screw head to screw head
C. 22" (55.9 cm) without stainless steel trim or
21
" (54.8 cm) with stainless steel trim
H
G
F
A. 35
" (89.8 cm)
B. 12 " (32.7 cm) centerline of
product to edge of burner box
C. 12 " (32.7 cm)
D. 34 " (86.7 cm)
A
A
B
C
E
D
E. 12 " (31.8 cm)
F. 8
" (21.0 cm)
recommended minimum
cabinet to motor clearance
G. 18" (45.7 cm)
H. 4 " (11.8 cm)
3
