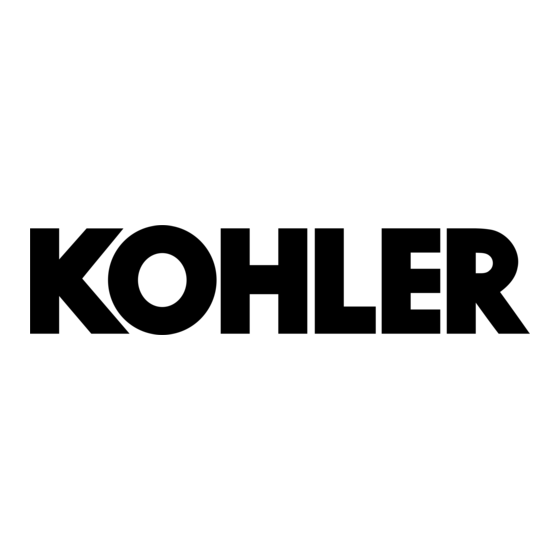Kohler BATH WALL Handleiding voor installatie-instructies - Pagina 4
Blader online of download pdf Handleiding voor installatie-instructies voor {categorie_naam} Kohler BATH WALL. Kohler BATH WALL 9 pagina's. Bath with airjets
Ook voor Kohler BATH WALL: Inloophandleiding (4 pagina's)

DURACRYL WALL
CONSTRUCTION REQUIREMENTS - TIMBER FRAME
1) For showers, identify the type of installation required and construct timber frame in accordance with
below. Englefield recommends installing double studs to fix the wall retainers to.
A typical shower enclosure timber frame is shown in
screens, please refer to the installation guide supplied with the product.
2) Fix wall board to the studs.
*Note: See page 5 for framing & wall board
preparation for Side Recessed wall liners.
3) Check the fit of the wall liner
(and shelves if applicable)
into the wallboard as shown
in figure 4 below.
Double studs
for shower
wall retainers
Double studs
for shower
wall retainers
Fig. 3: Recommended
for Shower Enclosure Installation
Double studs
for shower
wall retainers
Fig.1: Alcove (3 sided) Wall
+2
C
-0
+2
D
-0
Fig.2: Corner (2 sided) Wall
+2
A
-0
+2
B
-0
Timber Frame
Double studs
for shower
wall retainers
INSTALLATION INSTRUCTIONS
The wall board surface must be flat & plumb.
The corner must be square.
!
Do not plaster, paint or seal the wall board.
IMPORTANT
Consult the tray/bath installation instructions for
any additional wallboard preparation, eg: notching.
WALL BOARD
900 X 750 X 900
750 X 900 X 750
900 X 900 X 900
1000 X 1000 X 1000
900 X 1200 X 900
WALL BOARD
900 X 750
900 X 900
1000 X 1000
1200 X 900
Page 4
For the framing of bath tubs and
C
D
885
747
739
864
864
884
984
964
884
1164
A
B
734
884
884
884
984
984
884
1184
Fig. 4: Check the fit of the wall (and
shelves) prior to applying adhesive
*Note: Dimensions
are to the finished
surface of wallboard.
ENGLEFIELD
