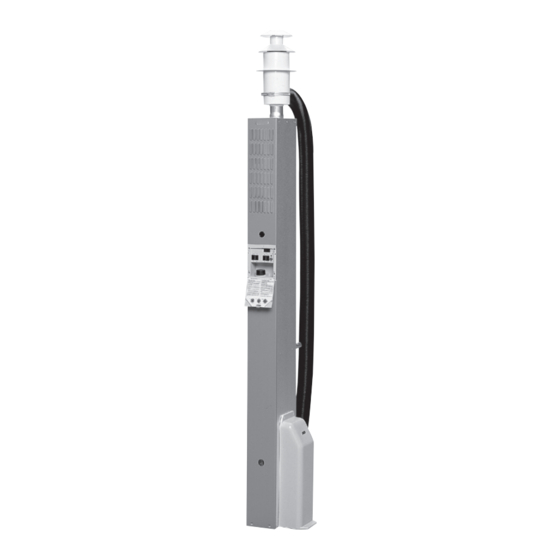Alde Comfort 2928 Gebruiksaanwijzing - Pagina 8
Blader online of download pdf Gebruiksaanwijzing voor {categorie_naam} Alde Comfort 2928. Alde Comfort 2928 16 pagina's.
Ook voor Alde Comfort 2928: Handleiding voor installatie-instructies (16 pagina's)

Chapter
1.
Technical data
2.
Fitting the boiler
2:1
Mounting a boiler in a cupboard
2:2
Fitting the flue terminal
2:3
LPG Installation
2:4
Fitting the room thermostat
2:5
Electrical installation
3.
Fitting the heating system
3:1
Connection to the heating system
3:2
Filling the heating system
4.
Connection to hot water heater
5.
Installation inspection
Read through these installation instructions carefully
before fitting the boiler. The installation instructions
are approved in accordance with CE no. 048 AO-0007
for LPG boiler type 2928. In connection with follow-up
inspection of the boiler, national regulations must be
followed.
IMporTAnT WArnInG!
No unit should be installed in any enclosed space
unless additional permanent ventilation of 100 cm
provided. No alteration or adjustment should be made
to any gas burner or gas supply by unauthorised or un-
skilled persons. In the event of a failure or breakdown,
turn off the gas supply at the cylinder and contact the
authorised dealer or supplier.
The installation must be carried out in accordance with
the relevant British Standard of Practice. (Particulary
BS5482 Parts 1, 2 and 3).
The Gas Safety Regulations issued by the Dept. of
the Environment, the Building Standards (Scotland)
(Consolidaton) Regulations issued by the Scottich
Develop ment Department.
In any communication it is essential to quote the model
and serial number shown on the data badge.
1.
TECHnICAL DATA
Dimensions:
Boiler dimensions:
Min. space required:
With immersion heater: 1850 mm 132 mm 450 mm
With immersion heater
and water heater:
Gas:
power:
Gas consumption:
Gas pressure: I
28-30/37 mbar, I
3+
Weight of LpG boiler: 19 kg
Weight of immersion heater: 2.5 kg
(plus 0.5 kg for motor)
Weight of water heater 2959: 4.5 kg
Liquid volume in boiler: 2.6 l
Liquid volume in immersion heater: 1.0 l
8
Height
Width
Depth
1710 mm 132 mm 220 mm
1850 mm 132 mm 400 mm
1850 mm 132 mm 480 mm
Propane
Butane
5,8 kW
6.7 kW
Max 420 g/h
Max 480 g/h
30 mbar.
3B/P
2.
FITTInG THE BoILEr
page
8
Mark out where the boiler is to stand. If the boiler is
8
to be positioned against a wall or bulkhead made of a
8
inflammable material, a 1 mm air gap must be allowed.
9
Make holes in the floor, one for the ventilation duct and
9
one for the drainage hose (see fig 1). The ventilation
9
duct can be placed either on the right-hand side or the
left-hand side, depending on space available. Cover
9
the hole for the ventilation duct with fine mesh netting.
10
Fit the chimney according to chapter 2:2.
10
Put a strip of realant round where the boiler is to stand.
10
Position the boiler and screw it in place on the floor
11
and wall at A fig 2.
11
Remove the square panel on the side boiler where the
ventilation duct is to be fitted by pressing the panel out
from inside the boiler casing and cutting the insula-
tion around the aperture with a sharp knife. Uncoil the
overflow hose and pass down through the duct and out
through the hole in the floor. Screw the duct to the floor
and the side of the boiler.
If the boiler is fitted in a cupboard a partition should be
installed to prevent inflammable materials from con-
tacting hot parts of the casing etc. When immersion
is
2
or water heaters are fitted cut holes in the partition, as
fig. 4 for access to the water heater air cock and the
overheat reset button for overheating protection on the
immersion heater.
Fig 1
A.
Hole for ventilation duct
B.
Drainage hose
Fig 2
A.
Hole for attaching boiler
B.
Fresh air
C.
Protection for the exhaust pipe
D.
Upper front plate
E.
Lower front plate
F.
Preheated fresh air
G.
Carrying handle
H.
Intake hose
I.
Hose clip
J.
Drainage hose
Fig 3
A.
Hole for air screw on water heater type 2959.
B.
Hole for drain cock on water heater type 2959.
C.
Hole for reset button for overheating protection on
immersion heater.
2:1
Mounting a boiler in a cupboard
Mark out where the boiler is to stand. An air-space of
1 mm must be left if the boiler is to be placed next to a
wall or anything else that consists of flammable mate-
rial. A door or service hatch should be placed in front of
the boiler so that the control panel and the expansion
tank are easily accessible. The minimum distance in
front of the boiler to any flammable material should be
5 mm. Ventilation areas for the space which the boiler
is to occupy should be at least 10 cm2 at the floor
and the roof. Make holes in the floor, one for the input
