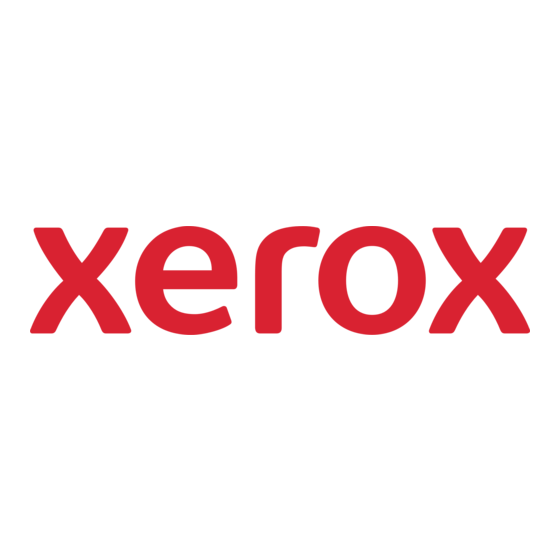Installation Preparation Document
Xerox DocuTech 6100/6115/6135
Customer Support
The Xerox Customer Support Center is available to provide general
information, answer questions, and take service calls. You can reach
the Customer Support Center at the following toll-free phone number:
United States
1-800-821-2797
Your Xerox Analyst will provide fee-based training upon request.
Space Requirements
The diagram below is provided as a representation only of the space
envelope required for installation of Xerox equipment. Diagram is a
representation only and not drawn to scale.
D o c u T e c h 6 1 x x
W ID T H
Note: The 6100, 6115, 6135 are available with and without a stand to
support the controller. If a stand is ordered, it will be positioned to the
left of the printer, within the service space envelope. If no stand is
ordered, the controller will be placed on the floor to the left of the
printer in the service space envelope.
Note: The dimensions shown below provide the overall service space
required, including the space to the nearest obstruction. The
dimensions are in
inches
and are absolute minimums.
With stand
Configuration
Width
6100, 6115, 6135
243.0"
with interposer, and
Finisher
6100, 6115, 6135
196.0"
without Interposer,
with Finisher
Electrical Requirements
Printer/Finisher/Binder
Line Options:
Voltage
Amperage
Cycles
Receptacle Xerox Part No.
Receptacle NEMA Part No.
Power Cord Xerox Part No.
Receptacle Diagram
edicated power outlets required. Ensure each power cord has a separate
* D
circuit that cannot be shared with other devices.
*15 ft. power cord(s) are provided, however, the distance from the equipment
to the outlet should not exceed 13.1 ft.
Please ensure electrical, space, and supplies are available prior to equipment delivery.
701P43857
June 2005
R e p r e s e n t a t io n o n ly .
Without stand
Depth
Width
Depth
114.0"
240.0"
114.0"
114.0"
193.0"
114.0"
Single
Source
208/240
50
60 Hz
600S3779
14-50R
98K19950
117K9940
(for physical installation of the product only)
Electrical Requirements
Digital Front End (DFE) Controller Platform:
Line Options:
Voltage
Amperage
Cycles
15 amp Receptacle Xerox Part No.
20 amp Receptacle Xerox Part No.
Receptacle NEMA Part No.
Receptacle Diagram
D
E
P
•
All controller configurations require a 110VAC, 15 Amp
T
grounded receptacle for the outlet strip that provides
H
for the
controller and its peripheral devices (monitor, modem,
CDROM drive, and tape drive)
•
Adapters that eliminate the ground connection to the outlet can
not be used.
•
Xerox provides 15 feet of cabling with Teflon coating (Plenum
rated), to connect the controller to the Processor/Finisher.
Interposer
Line Options:
Voltage
Amperage
Cycles
Receptacle Xerox Part No.
Receptacle NEMA Part No.
Power Cord Length
Receptacle Diagram
Installation Considerations
•
There should be a minimum of 78 inches (1,981mm) clearance
from the floor to the nearest overhead obstruction.
•
Mobility Assist Device - The optional mobility assist device
reduces the installation clearance required to 30 inches
(760mm) at the processor end of the printer and 15 inches (380
mm) at the finisher end.
•
For proper operation, the printer must be perfectly level. The
floor must be level within 2 degrees in any direction. On floors
less than 2 degrees out of level, installation personnel install a
leveling kit to level the machine.
•
If the floor is more than 2 degrees out of level, this condition
cannot be corrected by the leveling kit. Another suitable location
must be found for the printer to be installed properly.
•
A minimum 50-inch clearance of exclusive operator area must
be maintained in front of each component. This space cannot
be shared.
•
A minimum of 36 inches of clearance is required in the back of
each component for general service clearance.
Dedicated
110V
15
60 Hz
600S3704
600S3703
5 - 20R or 5 - 15R
or
receptacles
Dedicated
120
15
60 Hz
600S3704
5 - 15R
6 feet

