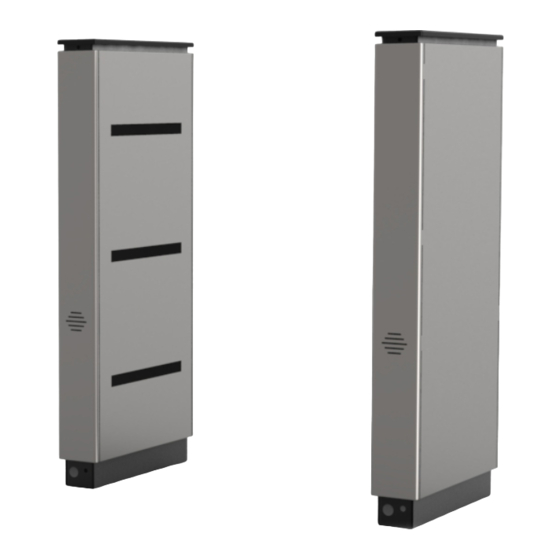Alvarado Supervisor 500 Handleiding voor installatie-instructies - Pagina 5
Blader online of download pdf Handleiding voor installatie-instructies voor {categorie_naam} Alvarado Supervisor 500. Alvarado Supervisor 500 19 pagina's. Barrier-free optical counting turnstile

Space Requirements (36" Lane)
NOTE
For ease of installation and servicing, Alvarado recommends 6" of space between the cabinets and adjacent walls or other surfaces.
Figure 4
36" Single Lane - Plan, Elevation & Footprint Drawing
Plan View
Elevation View
Page 8
For Assistance: [email protected] +1 (909) 591-8431
SU500 Installation Instructions
SU500 Installation Instructions
Footprint Drawing
All dimensions are approximate.
PUD1456R5-0
PUD1R5-0
Space Requirements (28" & 36" Optional Platforms)
NOTE
For ease of installation and servicing, Alvarado recommends 6" of space between the cabinets and adjacent walls or other surfaces.
Figure 5
28" Portable Baseplate
23[584]
Figure 6
36" Portable Baseplate
23[584]
For Assistance: [email protected] +1 (909) 591-8431
36[914]
44[1118]
All dimensions are approximate.
Page 9
