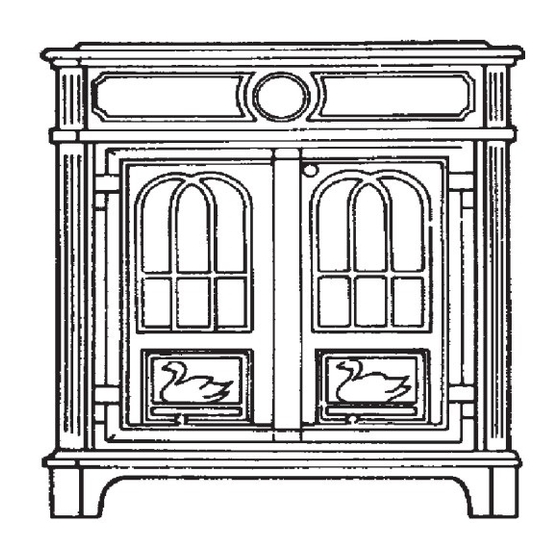Coalbrookdale SEVERN Instrukcje instalacji - Strona 2
Przeglądaj online lub pobierz pdf Instrukcje instalacji dla Piec na drewno Coalbrookdale SEVERN. Coalbrookdale SEVERN 4 stron. Freestanding stove

The flue through the chimney should be formed with
200mm diameter minimum moisture and acid resistant
liners to BS 1181 or precast linings as specified in the
current Building Regulations and Codes of Practice for
Chimneys and Flues BS 6461 Part 1 and BS 7566 Parts
1 to 4.
When repairing existing chimneys, it is recommended
that the Building Inspector be consulted before the
commencement of work with particular attention to the
chimney height and its termination.
NOTE: THE CHIMNEY MUST BE SWEPT BEFORE
INSTALLATION.
The Chimney
The flue should not less than 200mm diameter and its
soundness confirmed by smoke testing or consulting
HETAS who will give advice on the test method.
Ensure the chimney liners are free of any internal
projections such as building jointing composition before
the appliance is installed.
Factory-Made Insulated Chimney
It is recommended that the internal face of the chimney,
be refractory lined and otherwise comply with BS 4543
The recommended minimum diameter is 175mm.
Chimney manufacturers should be contacted for further
advice.
Chimney Terminations
All chimneys should terminate above the roof level in
accordance with current Building Regulations and
statutory requirements as outlined in BS 6461 Part 1
and BS 7566 Parts 1 to 4.
However well designed, constructed and positioned the
satisfactory performance of a flue can be adversely
affected by the downdraught caused by adjacent tall
buildings and trees or even nearby hill. These deflect the
wind creating a zone of high pressure over the terminal
causing it to blow directly down the chimney flue.
A suitable anti-downdraught terminal such as the
Marcone will usually effectively combat low pressure
down-blow but no known cowl is likely to prevent
downdraught due to a high pressure zone.
NOTE: ADVISE THE USER TO ENSURE THE CHIMNEY
FLUES ARE THOROUGHLY SWEPT AT A MINIMUM OF
12 MONTHLY INTERVALS AFTER THE APPLIANCE IS
COMMISSIONED.
PREPARATION OF
BUILDERS RECESS OPENING
The appliance and recess, hearth and chimney flue
installation should be in accordance with the current
Building Regulations and BS 6461 Part 1 and BS 7566
Parts 1 to 4.
The appliance can be installed in a fire resistant recess
in which the hearth must be level and together with the
adjacent walls, conform to the current Building
Regulations.
A rectangular recess is required, not less than 975mm
wide, not less than 350mm deep from the face of the
recess and 1320mm minimum height for a top flue
outlet appliance.
The clearance between the appliance and any
combustible material must be maintained as indicated in
Figs. 1a, 1b, 2a and 3.
AIR SUPPLY
A permanent unobstructed air vent is required having a
minimum effective area of 100cm
directly to outside air or an adjacent room which itself
has a permanent air vent direct to outside air.
Effect of Extractor Fan
Avoid if possible, the installation of an extractor fan in
the same room as the appliance or the room where the
permanent vent is located.
Compensating extra air inlets must be introduced
equivalent to the capacity of the fan when fitted.
FLUE LAYOUT
In Fig. 1b the stove is installed in an existing recess
directly below the chimney flue. The exit end of the flue
pipe must extend a minimum of 150mm into the
overhanging brickwork. Any cavities or pockets above
the register plate should as far as possible be filled, with
the flue pipe exit extended into the throat of the
chimney.
If the flue liner or insulated chimney is used, the
diameter should not be less than 200mm in both cases.
Fig. 2b shows a back flue outlet into chimney
EXTENDED LENGTHS OF HORIZONTAL PIPEWORK
MUST BE AVOIDED AND ARE NOT RECOMMENDED,
AND SHALL NOT EXCEED 150mm.
In Fig. 3 the stove is connected to an existing brick flue
with a length of flue pipe. Square bends and horizontal
runs must not be used and a cleaning door included at
every bend.
NOTE: WHATEVER METHOD OF INSTALLATION IS
UTILISED, AIR MUST NOT BE ALLOWED TO ENTER
THE CHIMNEY EXCEPT THROUGH THE STOVE AND
ALL JOINTS MUST BE AIRTIGHT. IF THE CHIMNEY IS
UNLINED AND THERE IS ANY DOUBT ABOUT ITS
CONDITION, IT SHOULD BE LINED IN ACCORDANCE
WITH CURRENT BUILDING REGULATIONS.
PROVISION MUST ALWAYS BE MADE FOR SWEEPING
THE CHIMNEY.
Important
Cement pipes and fittings must not be used within 2m
of the stove outlet. Chimneys of plain pipe are not
recommended but certain proprietary makes of insulated
chimney are suitable.
FLUE LAYOUT
Handle the firedoors with care to ensure the glass
panels remain intact.
The stove is delivered fully assembled but all fire cement
joints should be examined for soundness and if necessary
re-sealed before installation.
1. Position the stove in required position relative to
chimney flue and on non-combustible hearth ensuring
there is sufficient room allowed on stove R.H. side to
enable operation of riddling tool.
Blank off and seal with cover plate, flue outlet not
used.
2. Cut length of 150mm diameter pipe to suit chosen
method of flue connection. Insert flue pipe spigot in
stove outlet socket and caulk joint with soft rope and
cement.
3. Connect flue pipe to chimney with selected method.
4. Check that the bottomgrate reciprocates correctly
and that the throat plate is correctly located/sealed.
2
and communicating
2
