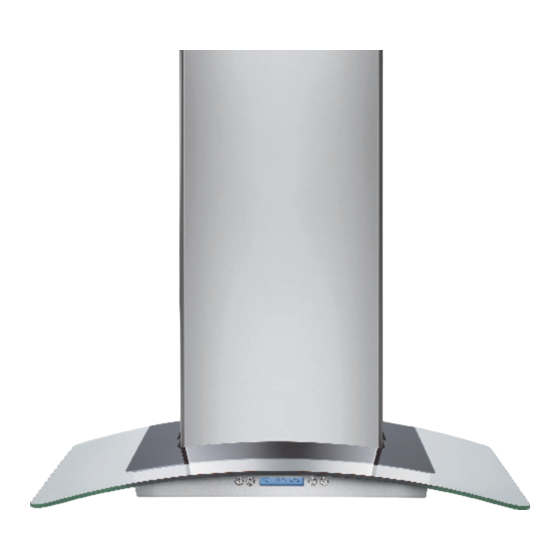Electrolux 42 Instrukcja obsługi i instrukcja instalacji - Strona 30
Przeglądaj online lub pobierz pdf Instrukcja obsługi i instrukcja instalacji dla Okap wentylacyjny Electrolux 42. Electrolux 42 45 stron. 30” and 36” free-standing range hood
Również dla Electrolux 42: Instrukcja instalacji, użytkowania i konserwacji (22 strony)

3 INSTALL SIDE PANELS
SKIP THIS STEP WHEN NOT USING SIDE PANELS
If you are using 1/4" side panels, they should be
inserted into the case trim. Fasten the panels to
the refrigerator with the 3M Dual Lock adhesive
strips before setting refrigerator in place.
4 INSTALL ANTI-TIP BRACKETS
WARNING:
The refrigerator is Top-Heavy and must be secured
to prevent the possibility of tipping forward.
• Cut a 2" x 4" wood block 36" long,
and secure the block to
the mounting
brackets
provided,
using #12 or
#14 wood screws.
Wood Screws
• Secure the
Mounted into
brackets with
wood block to the
back wall so that it is
82" (or the rear installation height) from the
finished floor. Use #12 or #14 wood screws.
• Screws must penetrate at least 1" into vertical
wall studs.
Installation Instructions
ANTI-TIP
PRECAUTIONS
36"
Positioned
Anti-Tip
Bracket
Vertical
Wall Stud
Wood Studs
(Behind
Drywall)
4A ALTERNATE ANTI-TIP
PRECAUTIONS
SKIP THIS STEP WHEN USING ANTI-TIP
BRACKETS
All Profile built-in refrigerators are Top-Heavy.
They must be secured to prevent the possibility
of tipping forward. Use this alternative method
to secure the refrigerator whenever steel wall
studs are encountered.
Install (4) 1-1/2" Drywall Screws
Through Trim and Into Soffit
or 3/4" Min. Wood Brace
• Adjust height of refrigerator to match
installation cutout opening 83-1/2" to
84-1/2". The refrigerator must be level and
plumb with cabinets. The top case trim at
the front is 2-1/8" higher than the rear and
will overlap upper cabinets or cabinet trim.
• Open grille panel to access the top case trim.
• Use a 3/16" bit to drill 4 evenly spaced
clearance holes through the metal top
case trim.
• Use a 1/16" bit to drill pilot holes through
the metal clearance holes and into wood
soffit. The holes should be centered in the
soffit or a 3/4" minimum wood brace. The
brace spanning the enclosure must be
securely fastened to cabinets on both sides.
• Install four 1-1/2" drywall screws into the
pilot holes.
30
3/4"
Min.
Side View
Top Case Trim
Top Case Trim
