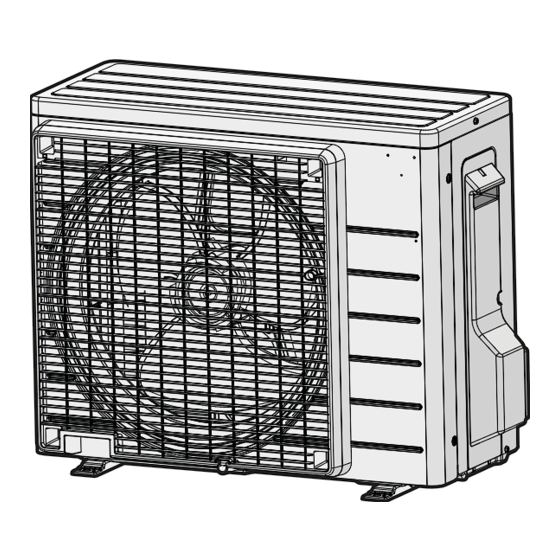Daikin R32 Split Series Instrukcja instalacji - Strona 6
Przeglądaj online lub pobierz pdf Instrukcja instalacji dla Wentylator Daikin R32 Split Series. Daikin R32 Split Series 14 stron. R32 split series
Również dla Daikin R32 Split Series: Instrukcja instalacji (17 strony), Instrukcja instalacji (16 strony), Instrukcja instalacji (16 strony), Instrukcja instalacji (16 strony), Instrukcja instalacji (17 strony), Instrukcja instalacji (16 strony), Instrukcja instalacji (20 strony), Instrukcja instalacji (14 strony), Instrukcja obsługi (16 strony), Instrukcja obsługi (16 strony), Instrukcja obsługi (8 strony), Instrukcja instalacji (17 strony), Instrukcja instalacji (16 strony), Instrukcja instalacji (20 strony), Instrukcja instalacji (20 strony), Instrukcja instalacji (16 strony), Instrukcja instalacji (16 strony), Instrukcja instalacji (14 strony), Instrukcja instalacji (14 strony), Instrukcja instalacji (16 strony), Instrukcja instalacji (17 strony), Instrukcja instalacji (20 strony), Instrukcja instalacji (13 strony)

