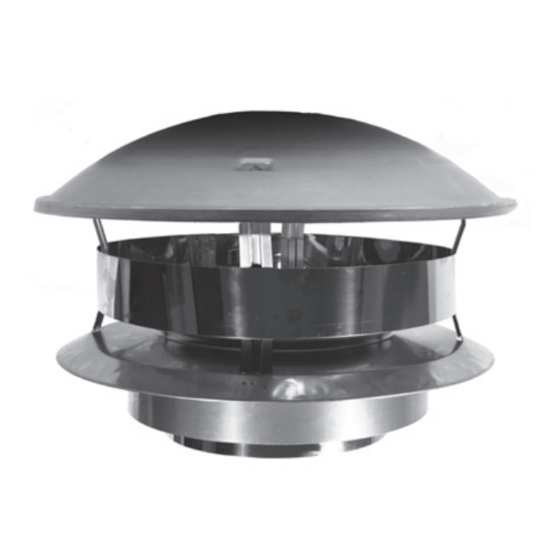DuraVent DPC2 Instrukcja instalacji i obsługi - Strona 4
Przeglądaj online lub pobierz pdf Instrukcja instalacji i obsługi dla Okap wentylacyjny DuraVent DPC2. DuraVent DPC2 14 stron. Factory-built 650 c chimney 6” & 7” dia

1
GENERAL INSTALLATION NOTES
INSTALLATION NOTES
1. The chimney is intended for use with solid, liquid,
and gaseous fuel burning appliances.
Allowable flue gas temperature:
Maximum continuous 650°C (1200° F)
Brief forced firing 760°C (1400°F)
Tested to 1150°C (2100°F) - 30 minutes
2. The maximum height of chimney supported by the
various DuraVent supports are outlined on page
3.
3. The supports described in this booklet should only
be used with 6" or 7" factory built chimneys.
4. Size the chimney in accordance with the appliance
manufacturer's instructions.
5. A chimney servicing a fireplace or an incinerator
shall not serve any other appliance.
6. The chimney shall extend at least 3 ft above its
point of contact with the roof and at least 2 ft higher
than any wall, roof or adjacent building within 10
ft of it.
7. The maximum height of an unguided chimney
above the roof is 5 ft. If the chimney extends more
than 5 ft. above the roof, a Roof Brace (XRSU)
must be used.
8. The clearance between single wall pipe and un-
protected combustible material must not be less
than 18" (see National Building Code) except: The
distance between the vertical stove pipe and the
ceiling may be less than 18" and will be established
by the finish support.
9. Portions of the chimney which may extend through
accessible spaces shall be enclosed in all cases
to avoid personal contact with the chimney and
damage to the chimney. Except for installation in
single and two-story family dwellings, the enclo-
sure must have a fire resistance rating equal to or
greater than that of the floor or roof assemblies
through which they pass.
10. Do not fill the 2" space around the chimney with
insulation or any other material. Insulation placed
in this area could cause adjacent combustibles to
overheat.
11. Self tapping screws are not required, but may
be used to reinforce the connection and avoid
accidental unlocking of chimney lengths. Use
only 1/2" self-tapping screws. Do not penetrate
4
NOTE: DIAGRAMS & ILLUSTRATIONS ARE NOT TO SCALE.
the inner wall of the chimney.
12. If needed, when penetrating the building
envelope the gap between the outer layer of
chimney and any firestop or wall thimble can
be sealed using high temperature rated (600°F)
silicone caulking.
13. The safe operation of a factory-built chimney
assembly is based on the use of parts supplied by
the manufacturer. The performance of the assembly
may be affected if the combination of these parts
is not used in actual building construction.
The clearance between the chimney and combustible
material must not be less than 2". Do not fill this area
with insulation.
14. All interior portions of the chimney must be ac-
cessible for inspection and cleaning.
WARNING
