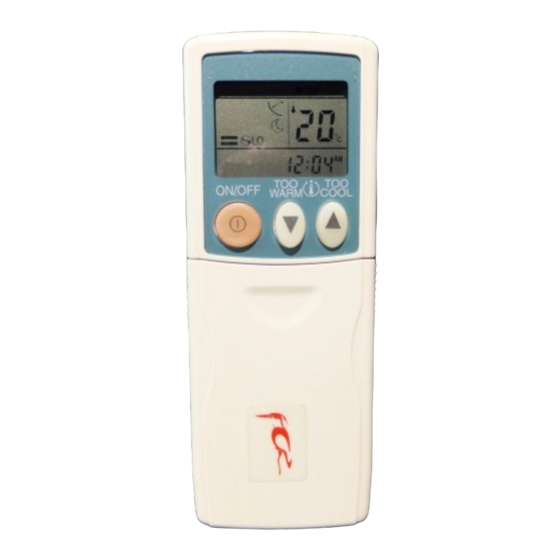Aircommand Heron Q Instrukcja instalacji - Strona 6
Przeglądaj online lub pobierz pdf Instrukcja instalacji dla Klimatyzator Aircommand Heron Q. Aircommand Heron Q 17 stron. Reverse cycle split system air conditioner for caravans & motorhomes
Również dla Aircommand Heron Q: Instrukcja obsługi pilota zdalnego sterowania (2 strony)

AIR HANDLER INSTALLATION
If possible, the A/H should be installed at either end of the van, such that unimpeded air flow is obtained
down the length of the van.
If this is not possible, install the A/H in as central a position as possible.
5 MOST IMPORTANT POINTS THAT MUST BE SATISFIED
1.
The distance from the back of the cupboard to the back of the A/H must not be less than 90mm to
allow proper air entry to the fan. Insufficient gap will also increase the noise level.
2.
Three separate return air grilles/filters are supplied, and must be installed. If only two are used, this
will reduce the air volume back to the fan and hence the capacity of the airconditioner.
3.
The airhandler must be fitted allowing a minimum space of 25mm between the right hand side of the
A/H and the wall. And likewise 25mm between the top of the A/H and the inside top of cupboard.
4.
The return air grilles/filters, should be fitted as far back as is possible to provide a more direct path for
air to flow back to the fan.
5.
The A/H has a condensate drain underneath. This drain must continuously "fall" from the outlet. It is
recommended that the bottom of the A/H be 70mm above the bottom of the cupboard, to allow
adequate fall.
A lesser amount is ok, provided much care is exercised to avoid "humps" that will result in airlocks
and backup & overflow of condensate.
The airhandler has been designed to operate in a cupboard or enclosure as described on page 5.
Under no circumstances is the resistance to airflow to be increased by ducting of the supply or return air.
It is recommended that the minimum cupboard dimensions be 525 wide x 320 high x 300 deep.
Figure 6
Mark out the A/H cut out as per fig. 6a. . Ensure the choice of
location satisfies the following:
A. The Facia panel will be centrally located.
B. The right hand edge of the cutout will ensure that when the A/H is installed, a
minimum space of 25mm exists down the side of the A/H.
C. The left hand side of the A/H must be a minimum of 110mm from the LHS
of the cupboard to allow pipes to be connected. (Refer fig. 6)
D. The bottom of the cutout should be at least 70mm above the bottom of
cupboard to allow the condensate drain to "fall" away sufficiently.
455
338
Figure 6a
6
