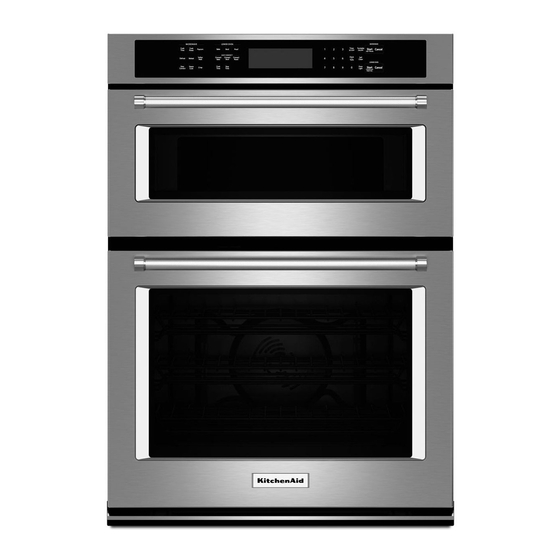KitchenAid KODE500ESS Instrukcja instalacji - Strona 4
Przeglądaj online lub pobierz pdf Instrukcja instalacji dla Piekarnik KitchenAid KODE500ESS. KitchenAid KODE500ESS 16 stron. Built-in electric oven and microwave oven combination
Również dla KitchenAid KODE500ESS: Skrócona instrukcja obsługi (3 strony)

Cabinet Dimensions - Single Ovens
Single Oven Undercounter (Without Cooktop Installed Above)
E
27" (68.6 cm) models
A. 27" (68.6 cm) min. cabinet
width
¹⁄₂
B. 1
" (3.8 cm) min. top of
cutout to underside of
countertop
¹⁄₄
C. 5
" (13.3 cm) bottom of
cutout to floor
D. 25
¹⁄₂
" (64.8 cm) cutout width
E. 28" (71.2 cm) min. cutout
height
4
B
A
D
C
30" (76.2 cm) models
A. 30" (76.2 cm) min. cabinet
width
¹⁄₂
B. 1
" (3.8 cm) min. top of
cutout to underside of
countertop
¹⁄₄
C. 5
" (13.3 cm) bottom of
cutout to floor
D. 28
¹⁄₂
" (72.4 cm) cutout width
E. 28" (71.2 cm) min. cutout
height
Single Ovens Installed in Cabinet
F
E
27" (68.6 cm) models
A. 27" (68.6 cm) min. cabinet
width
B. 1" (2.5 cm) top of cutout to
bottom of upper cabinet door
C. 32" (81.3 cm) bottom of cutout
to floor
D. 25
¹⁄₂
" (64.8 cm) cutout width
E. 1
¹⁄₂
" (3.8 cm) min. bottom of
cutout to top of cabinet door
F. 28" (71.2 cm)* recommended
cutout height
G. 24" (60.7 cm) cutout depth
*NOTE: The cutout height can be between 26¹⁵⁄₁₆" and 29⁷⁄₁₆"
(68.4 cm and 74.8 cm) for single ovens.
B
D
G
C
30" (76.2 cm) models
A. 30" (76.2 cm) min. cabinet
width
B. 1" (2.5 cm) top of cutout to
bottom of upper cabinet door
C. 32" (81.3 cm) bottom of
cutout to floor
D. 28
¹⁄₂
" (72.4 cm) cutout width
E. 1
¹⁄₂
" (3.8 cm) min. bottom of
cutout to top of cabinet door
F. 28" (71.2 cm)* recommended
cutout height
G. 24" (60.7 cm) cutout depth
