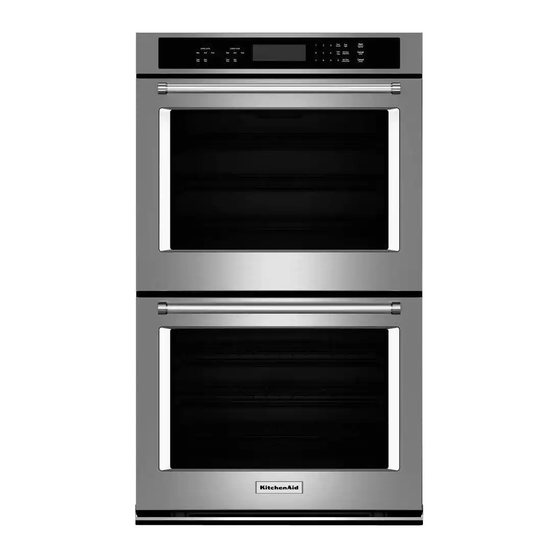KitchenAid 30" Freestanding Range Instrukcja instalacji - Strona 6
Przeglądaj online lub pobierz pdf Instrukcja instalacji dla Okap wentylacyjny KitchenAid 30" Freestanding Range. KitchenAid 30" Freestanding Range 13 stron. (61cm), (68.6cm), and (76.2cm) indoor/outdoor electric warming drawer
Również dla KitchenAid 30" Freestanding Range: Instrukcja instalacji (8 strony), Instrukcje instalacji (5 strony), Instrukcje instalacji (5 strony), Instrukcja instalacji (16 strony)

Cabinet dimensions/requirements
Cabinet opening dimensions shown are for:
25" (63.5 cm) countertop depth, 24" (61 cm) base
cabinet depth, 36" (91.4 cm) countertop height
Freestanding or Slide-in Range
4" (10.2 cm) min. clearance from
both sides of range to side wall
or other combustible material.
Gas line opening
should be located
within this shaded area
Floor gas line
opening if directly
below regulator
IMPORTANT: Some cabinet and building
materials are not designed to withstand
the heat produced by the oven for baking
and self-cleaning. Check with your builder
or cabinet supplier to make sure that the
materials used will not discolor,
delaminate or sustain other damage.
• Do not pinch the power supply cord
between the range and the wall.
• Do not seal the range to the side cabinets.
• Contact a qualified floor covering installer to
check that the floor covering can withstand
at least 200°F (93°C).
• Use an insulated pad or 1/4" (6 mm)
plywood under range if installing range over
carpeting.
IMPORTANT: Rear vent must not be
obstructed for proper ventilation on all
slide-in models. See step 6, page 7.
6
9" (22.9 cm)
3" (7.6 cm)
2-1/2" (6.4 cm)
2" (5.1 cm)
Anti-tip bracket
The floor-mounted anti-tip bracket
must be installed. To install the
anti-tip bracket supplied, see page 3
and the anti-tip bracket template/
instruction sheet.
13" (33 cm) max.
upper cabinet depth
30" (76.2 cm) cabinet
opening width
30" (76.2 cm)
opening width
18"
(45.7 cm)
2-1/2"
(6.4 cm)
10" (25.4 cm)
24" (61 cm)
7/8" (2.2 cm) min.
required between
cabinet opening and
door or hinge opening
* NOTE: 24" (61 cm) min. when bottom of wood or
metal cabinet is protected by not less than
1/4" (6.4 mm) flame retardant millboard covered
with not less than No. 28 MSG sheet steel, 0.015"
(0.4 mm) stainless steel, 0.024" (0.6 mm)
aluminum or 0.020" (0.5 mm) copper.
30" (76.2 cm) min. clearance between the top of
the cooking platform and the bottom of an
unprotected wood or metal cabinet.
For minimum
18" (45.7 cm)
clearance to
upper side cabinet
cooktop, see
to countertop
NOTE*.
6" (15.2 cm)
Outlet should be
located within the
18" x 10"
(45.7 x 25.4 cm)
shaded area
