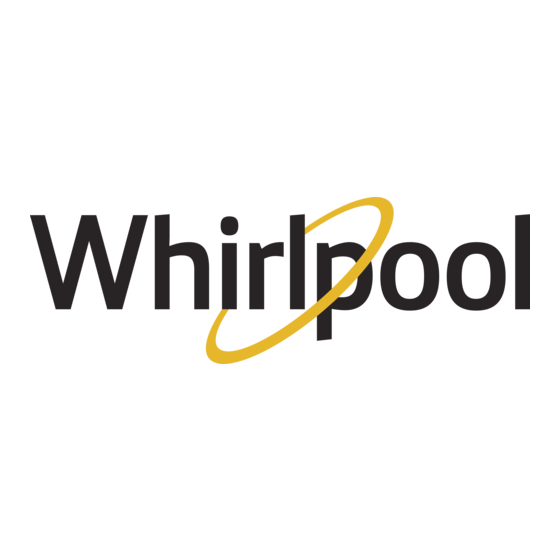Product dimensions
27" (68.6 cm) oven
25-3/8" (64.5 cm)
recessed width
41"
(104.1 cm)
recessed
height
23"
(58.4 cm)
max.
recessed
depth
Cutout dimensions
27" (68.6 cm)
min.
cabinet width
41-1/4"
25-1/2"
(104.8 cm)
(64.8 cm)
cutout
cutout
height
width
1-1/2"
(3.8 cm) min.
bottom of
cutout to top
of cabinet
door
27" (68.6 cm) oven
23-1/4" (59.1 cm)
min.
cutout depth
23" (58.4 cm)
recessed oven
depth
recessed
cabinet
oven
Cabinet side view
Page 1
42-7/16"
(107.8 cm)
overall
height
26-3/4" (67.9 cm)
(58.4 cm)
overall width
recessed
1" (2.5 cm) top
of cutout to
bottom of upper
cabinet door
41-1/4"
(104.8 cm)
cutout
height
19-1/4"
(48.9 cm)
1-1/2"
bottom of
(3.8 cm) min.
cutout to
bottom of
floor
cutout to top
of cabinet
Cabinet filler kits are available from your dealer.
Use a matching color kit if oven is smaller than
your cabinet opening.
27" (68.6 cm) oven filler height is 7-13/16"
(19.8 cm)
Black
White
Almond — 4378952
30" (76.2 cm) oven filler height is 4-13/16"
(12.2 cm)
Black
White
oven
Almond — 4378946
front
Tool needed:
Parts supplied:
Copies of the standards listed may be obtained from:
30" (76.2 cm) oven
28-3/8"
(72.1 cm)
recessed width
41"
(104.1 cm)
recessed
height
29-3/4"
23"
(75.6 cm)
overall width
max.
depth
30" (76.2 cm)
min.
cabinet
28-1/2"
(72.4 cm)
cutout
width
door
30" (76.2 cm) oven
— 4378950
— 4378951
— 4378944
— 4378945
Phillips screwdriver
4 screws
* National Fire Protection Association
Batterymarch Park
Quincy, Massachusetts 02269
** CSA International
8501 East Pleasant Valley Road
Cleveland, Ohio 44131-5575
Before you start...
Your safety and the safety of others are
very important.
We have provided many important safety
messages in this manual and on your appliance.
Always read and obey all safety messages.
This is the safety alert symbol.
This symbol alerts you to potential hazards
that can kill or hurt you and others.
All safety messages will follow the safety alert
symbol and either the word "DANGER" or
"WARNING". These words mean:
42-7/16"
(107.8 cm)
DANGER
overall
height
You can be killed or seriously injured if you
don't immediately follow instructions.
WARNING
You can be killed or seriously injured if you
don't follow instructions.
All safety messages will tell you what the potential
hazard is, tell you how to reduce the chance of
injury, and tell you what can happen if the
instructions are not followed.
Important: Observe all governing codes
and ordinances.
Proper installation is your responsibility.
Have a qualified technician install this oven.
Oven location should be away from strong draft
areas, such as windows, doors and strong
heating vents.
Cabinet opening dimensions that are shown
must be used. Given dimensions provide
minimum clearance.
Recessed installation area must provide
complete enclosure around the recessed
portion of the oven.
1" (2.5 cm) top
Electrical ground is required. See "Electrical
of cutout
to bottom
requirements."
of upper
Electrical supply junction box should be located
cabinet door
3 inches (7.6 cm) maximum below the support
surface when oven is installed in a wall cabinet.
Cutout for wiring should be in the right rear or
left rear corner. For undercounter installation, it
is recommended that the junction box be
located in the adjacent right or left cabinet. If
installing junction box on rear wall behind oven,
junction box must be recessed and located in
the upper or lower right or left corner of cabinet.
Oven support surface MUST be solid, level and
flush with bottom of cabinet cutout.
WARNING
Excessive Microwave Energy Exposure
19-1/4"
Do not attempt to operate the
(48.9 cm)
bottom
microwave oven with the door open.
of cutout
Do not tamper with or defeat the safety
to floor
interlocks.
Do not place objects between the
microwave oven front face and door.
Do not allow soil or cleaner residue to
accumulate on sealing surface of the
microwave oven door.
Do not operate the microwave oven if
damaged.
Do not operate the microwave oven if:
— door is bent.
— hinges and latches are broken or
loose.
— door seals, sealing surfaces or
glass are broken.
The microwave oven door must close
properly to provide safe operation.
Have a qualified repair person adjust,
repair and check microwave oven for
microwave leakage after a repair is
made.
Do not use microwave for commercial
purposes. The microwave oven in this
unit is designed for household use
only.
Failure to follow these instructions
could result in exposure to excessive
microwave energy.
It is the customer's responsibility:
To contact a qualified electrical installer.
To assure that the electrical installation is
adequate and in conformance with National
Electrical Code, ANSI/NFPA 70 — latest
edition*, or Canadian Electrical Code, C22.1-
1982 and C22.2 No. 01982 (or latest edition)**
and all local codes and ordinances.

