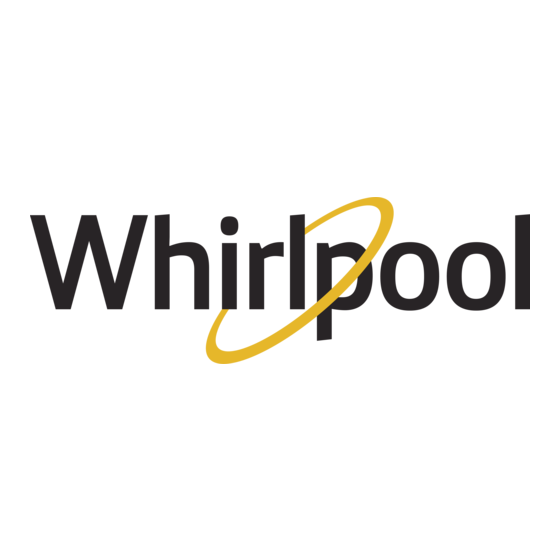We have provided many important safety messages in this manual and on your appliance. Always read and obey all safety
messages.
This is the safety alert symbol.
This symbol alerts you to potential hazards that can kill or hurt you and others.
All safety messages will follow the safety alert symbol and either the word "DANGER" or "WARNING."
These words mean:
DANGER
WARNING
All safety messages will tell you what the potential hazard is, tell you how to reduce the chance of injury, and tell you what can
happen if the instructions are not followed.
Tools and Parts
Gather the required tools and parts before starting installation.
Read and follow the instructions provided with any tools listed
here.
Tools needed
Phillips screwdriver
Measuring tape
Hand or electric drill (for wall cabinet installations)
1" (2.5 cm) drill bit (for wall cabinet installations)
Level
Flat-blade screwdriver
Parts needed
UL listed or CSA approved conduit connector
UL listed wire connectors
Warming Drawer Deflector Kit (for ovens installed above a
warming drawer)
Order Part Number W10510613 for white 27" (68.6 cm) kit
Order Part Number W10531009 for black 27" (68.6 cm) kit
Order Part Number W10536338 for stainless steel 27"
(68.6 cm) kit
Order Part Number W10510614 for white 30" (76.2 cm) kit
Order Part Number W10531010 for black 30" (76.2 cm) kit
Order Part Number W10536339 for stainless steel 30"
(76.2 cm) kit
To order, see the "Assistance or Service" section of the Use
and Care Guide.
Parts supplied
#8-14 x ¾" screws - single ovens (2), double ovens (4)
Two #8-18 x ³⁄₈" screws - bottom vent
Four #8-18 x ¹⁄₄" screws - bottom vent trim
2
BUILT-IN OVEN SAFETY
Your safety and the safety of others are very important.
INSTALLATION REQUIREMENTS
You can be killed or seriously injured if you don't immediately
follow instructions.
You can be killed or seriously injured if you don't follow
instructions.
Four #8-18 x ³⁄₈" screws - double oven feet
Bottom vent
Bottom vent trim
Two rear feet - double oven
Two front feet - double oven
Four grommets - single ovens (2), double ovens (4)*
Check local codes. Check existing electrical supply. See
"Electrical Requirements."
It is recommended that all electrical connections be made by a
licensed, qualified electrical installer.
*Grommets not required or included with models KEBK171B,
KEBK101B, KEBK276B, KEBK206B, KEBS179B, KEBS109B,
KEBS277B, KEBS279B, KEBS207B and KEBS209B
Location Requirements
IMPORTANT: Observe all governing codes and ordinances.
Cabinet opening dimensions that are shown must be used.
Given dimensions provide minimum clearance with oven.
Recessed installation area must provide complete enclosure
around the recessed portion of the oven.
Grounded electrical supply is required. See "Electrical
Requirements" section.
Electrical supply junction box should be located 3" (7.6 cm)
maximum below the support surface when the oven is
installed in a wall cabinet. A 1" (2.5 cm) minimum diameter
hole should have been drilled in the right rear or left rear
corner of the support surface to pass the appliance cable
through to the junction box.
NOTE: For undercounter installation, it is recommended that
the junction box be located in the adjacent right or left
cabinet. If you are installing the junction box on rear wall
behind oven, it is recommended that the junction box be
recessed and located in the upper center of the cabinet.

