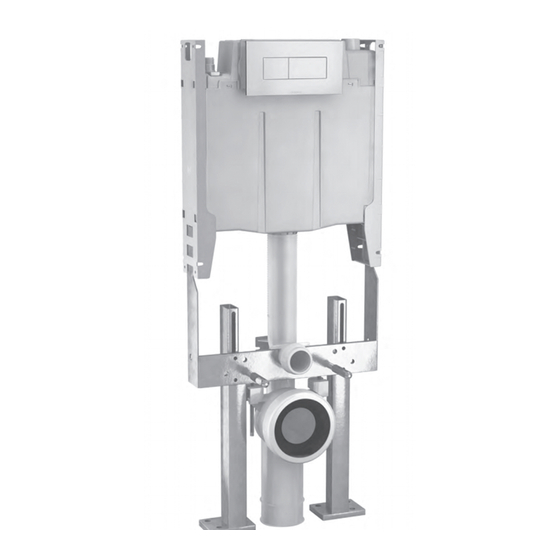Caroma Invisi Series II Manual - Página 10
Procurar online ou descarregar pdf Manual para Casas de banho Caroma Invisi Series II. Caroma Invisi Series II 16 páginas. Urinal concealed cistern
Também para Caroma Invisi Series II: Manual de instalação (20 páginas)

Under Counter Access
Refer to pages 6 to 7 for installation
procedure.
Access box converted to top
(refer to page 11)
1.8"
Max
.
(45mm)
from top of bench to top
of tank for Top Mount
Button Installation
Front Mount Button
Panel & Access
0.2"
Min.
(5mm)
1.8"
Max.
(45mm)
Wall Thickness
33.5"
Min.
(850mm)
6¼
Height to
centre of the
selected bowl's
waste outlet
8¼
Accurate positioning of the soil pipe
relative to studwork is essential.
To achieve a minimum under counter cavity of 3.5" (90mm)
the soil pipe must be accurately centred.
10
Access box converted
to top (refer to page 12)
Finished wall
Top Mount Button
Panel & Access
2.2"
Centre Line Buttons
(standard mounting)
3.5"
(90mm)
Front Mount Button Installation
3.9"
(100mm)
Top Mount Button Installation
Datum A
WP Support & Flange Nut
Assembly, use as required
(Refer to instruction supplied
separately).
Finished Floor Level
1.8"
(45mm) – Water Supply Connection
Min.
(55mm)
- to underside
of counter top
Min. Cavity
Min. Cavity
The Bracket system is suitable for installation only where
non compressible wall materials are used.
The Bracket system is suitable for
installation only where non-compressible
wall materials are used.
INVISI
Installing the Tank -
15.75" - 16.5"
(400mm - 420mm)
Counter Top
™
SERIES II
237 062
Basin
22.9"
(582mm)
Supplied
to centre of inlet
(adjustable from
16.2"-22.9"
)
(412-582mm)
Height to
centre of the
selected bowl's inlet
