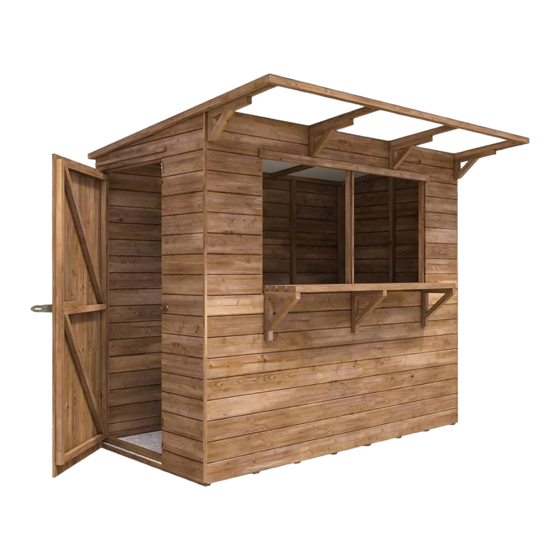Dunster House G3-1824HPB Manual de instalação - Página 11
Procurar online ou descarregar pdf Manual de instalação para Casas de jardim Dunster House G3-1824HPB. Dunster House G3-1824HPB 18 páginas. Hangover pent bar 1.8m x 2.4m

G3-1824HPB - Hangover Pent Bar - Assembly Steps
STEP 2: PANELS
Items:
2x G3 - PANEL AH - 1150x1905
1x SPLIT FRONT PANEL BOTTOM
1x SPLIT FRONT WINDOW PANEL
1x SPLIT FRONT PANEL TOP
24x 60mm SCREWS
Principle of connecting panels
Line up the panels so that the top and bottom of each panel is flush with one another.
Use 8x equally spaced 60mm screws to secure the panels together.
Repeat this process for all panels
G3 - PANEL AH - 1150x1905
SPLIT FRONT PANEL TOP
SPLIT FRONT WINDOW PANEL
SPLIT FRONT PANEL BOTTOM
** Pre-drill parts before fixing screws **
BACK PANEL:
FRONT PANEL:
Page 11
