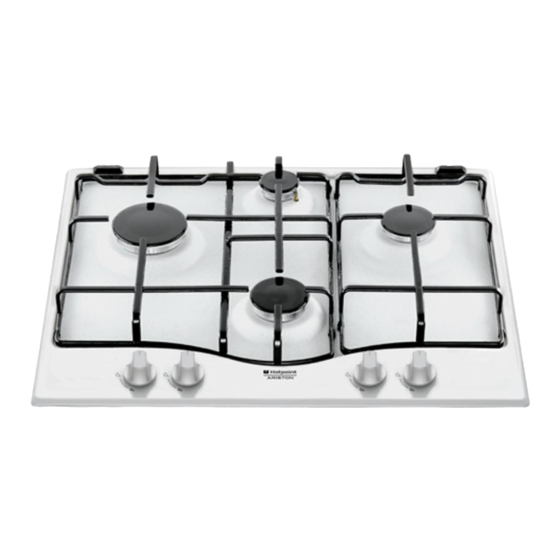Ariston PC 640 N T X AUS Manual de Instruções - Página 3
Procurar online ou descarregar pdf Manual de Instruções para Hob Ariston PC 640 N T X AUS. Ariston PC 640 N T X AUS 36 páginas.

Adjacent cabinetry
The location of connection points is given in the
table on page 5 . For trouble-free operation of
appliances installed in housing units, the minimum
distances shown in fig.4 should be observed. It is
recommended that the adjacent kitchen surfaces
should be capable of withstanding temperatures of
65°C. Also, the following must be observed:
• The appliance should be installed next to
cabinetry which is no taller than the top of the
cooker hob.
• The wall in direct contact with the back panel of
the cooker must be made of non-flammable
material. During operation of the cooker, the back
panel of the cooker could reach a temperature of
50°C above room temperature.
• Kitchen cabinets installed next to the cooker that
are higher than the top of the hob, must be at
least 600 mm from the edge of the hob itself.
• If the hood is installed below a wall cabinet, the
latter must be at least 700 mm (millimetres) above
the surface of the hob.
• Cabinets installed adjacent to the hood must be
at least 420 mm above the hob,
The following minimum
clearances to combustible
materials must be observed:
600mm min.
• Minimum clearance from
edge of burner to side wall
must be 200 mm.
• Minimum clearance from
edge of burner to rear wall
must be 55 mm.
Range hoods
Range hoods and overhead exhaust fans must be
installed according to manufacturers' instructions
but in no case shall clearance from hob burners be
less than 600 mm for range hoods and 750 mm for
overhead exhaust fans.
• If the hood is installed below a wall cabinet, the
latter must be at least 700 mm (millimetres) above
the surface of the hob.
Fitting the cooktop above an oven
When installing the cooktop above an oven, both the
electricity supply cable and the gas pipe or flexible
hose must not touch hot parts of the oven housing.
When installing above a built-under oven without
forced cooling ventilation, suitable air vents should
be provided for (inlet at least 200 cm² from the
bottom, outlet at least 120 cm² from the top part) to
allow adequate ventilation inside the housing unit.
Also a wooden panel should be installed beneath
the hob as insulation, positioning it at a minimum
distance of 15 mm from the hob housing
• The installation cavity should have the dimensions
indicated in the figure. Fastening hooks are provided,
allowing you to fasten the hob to tops that are between
20 and 40 mm thick. To ensure the hob is securely
fastened to the top, we recommend you use all the
hooks provided.
Hook fastening diagram
Hooking position
for top H=20 mm
Hooking position
for top H=40 mm
! Use the hooks contained in the "accessory pack"
• Where the hob is not installed over a built-in oven, a
wooden panel must be installed as insulation. This
must be placed at a minimum distance of 20 mm from
the lower part of the hob.
Ventilation
To ensure adequate ventilation, the back panel of the
cabinet must be removed. It is advisable to install the
oven so that it rests on two strips of wood, or on a
completely flat surface with an opening of at least 45 x
560 mm ( see diagrams ).
555 mm
Hooking position
for top H=30 mm
Front
Back
3
AUS
