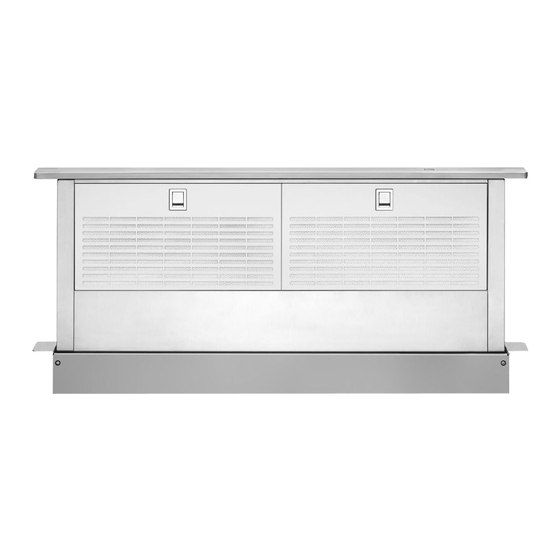Whirlpool W10387678 Instruções de instalação e manual de utilização e cuidados - Página 6
Procurar online ou descarregar pdf Instruções de instalação e manual de utilização e cuidados para Campânula de ventilação Whirlpool W10387678. Whirlpool W10387678 36 páginas. 30" (76.2 cm) and 36" (91.4 cm) retractable (pop-up) downdraft vent system

Countertop Cutout Dimensions
IMPORTANT: Countertops with a bull-nosed front edge are not recommended for these installations.
Some models require a countertop deeper than 25" (63.5 cm); see the following "Countertop Cutout Dimensions Chart."
To avoid mistakes, it is recommended that the cooktop and vent cutouts be drawn on the countertop before making any cutouts.
See the Installation Instructions that came with your cooktop for complete cutout dimensions, location dimensions and installation
details.
Countertop Cutout Dimensions Chart
6
B
A. Downdraft vent
B. Cooktop
C. Measurement of cooktop rear overhang
D. D = Measurement of cooktop rear overhang (C)
+ 1 ¹³⁄₁₆ " [46.2 mm] (E)
B
A
A. ½" (12.7 mm) minimum to
backsplash or rear wall
B. ³⁄₄ " (19.1 mm) maximum
backsplash depth
D
E
F
C
G
A
I
E. 1 ¹³⁄₁₆ " (46.2 mm)
F. ½" (12.7 mm) minimum
G. ¼" (6.4 mm) minimum
H. Countertop and backsplash
I. ½" (12.7 mm) minimum
D
C
C. 27 ¹⁄₂ " (69.9 cm) on 30" (76.2 cm) models
¹⁄₂
33
" (85.9 cm) on 36" (91.4 cm) models
D. D = Measurement of cooktop rear overhang
¹³⁄₁₆
+ 1
" (46.2 mm)
H
