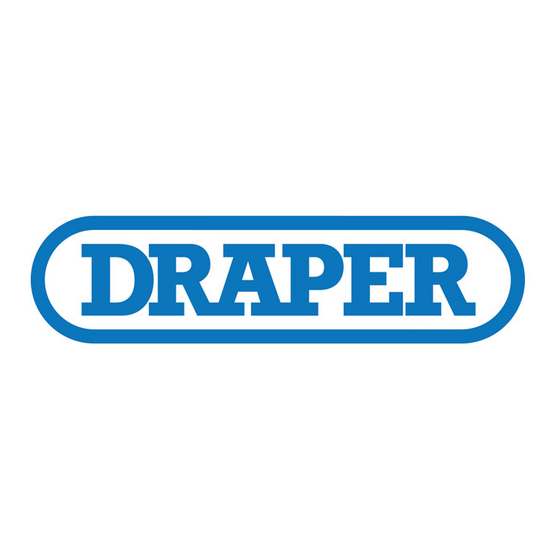Draper Foundation Руководство по установке - Страница 5
Просмотреть онлайн или скачать pdf Руководство по установке для Проекционный экран Draper Foundation. Draper Foundation 17 страниц. Foundation for led panels

Foundation
for LED Panels
™
Section 3.2 - For LED arrays 7 panels or higher - 3 Horizontal Rails
The Foundation Wall Brackets must be securely anchored to the wall. If mounting to drywall/gypsum board wall, all mounting hardware
anchored to a vertical stud. If mounting to a brick or block wall, the brackets must be evenly spaced no more then 32"
The example below is for a 8 x 8 Array. Dimensions for other standard 3 rail array sizes
1. Mark the location of the
Bottom Left Corner
of the viewing area.
2. From the mark made in step 1, measure up
22 7/8"
and draw a level horizontal line the width of the LED display.
(561mm)
This is the top mounting hole location of the
WALL MOUNTING BRACKET FOR THE BOTTOM HORIZONTAL RAIL
3. From the mark made in step 1, measure up
52 3/8"
and draw a level horizontal line the width of the LED display.
(1330mm)
For 10x10 or 12x12 arrays, use the chart at right to determine the proper value for
4. From the mark made in step 1, measure up
105 1/5"
and draw a level horizontal line the width of the LED display.
(2680mm)
This is the top mounting hole location of the
WALL MOUNTING BRACKET FOR THE TOP HORIZONTAL RAIL
For 10x10 or 12x12 arrays, use the chart at right to determine the proper value for
The fully assembled Horizontal Rails
will be hung from them in Section 5.
(see section 4)
Overall Width with Trim: 190" (4827mm)
TOP RAIL
Image Width: 189" (4802mm)
MOUNTING
HARDWARE
105
/
"
1
2
(2680mm)
or
PLEASE NOTE:
DIM B
from Chart Above
END OF HORIZONTAL RAIL
to be
no more than 16"
from the
(406mm)
CENTER
of the OUTER Wall Brackets
MIDDLE RAIL
MOUNTING
HARDWARE
52
/
"
3
8
(1330mm)
or
DIM A
from Chart Above
BOTTOM
RAIL
MOUNTING
HARDWARE
22
1
/
"
LOCATION of
16
(561mm)
BOTTOM LEFT
LED Cabinet
START HERE
Image Area
LOCATE BOTTOM LEFT of
or
Trim
LOCATE BOTTOM LEFT of
page 8 of 32
must be
(by others)
apart.
(813mm)
(10x10 and 12x2)
are shown in the table at right.
.
(see Mounting Bracket Detail at right)
Dim
A.
.
(see Mounting Bracket Detail at right)
Dim
B.
8 x 8 Array Shown
Refer to chart above for
mounting dimension specific
to 10x10 and 12x12 Systems
NOTE: If installing trim, you must allow 1
Foundation
STANDARD ARRAY MOUNTING DIMENSIONS
DIM A
Array
Vertical distance from Bottom Left of Array
Size
to Middle Rail Mounting Hardware
53"
8x8
(1345mm)
66 7/ 8 "
10x10
(1687mm)
79 7/ 8 "
12x12
(2029mm)
5
/
" (33mm) of clearance around the outside of the image area.
16
for LED Panels
™
DIM B
FINAL VIEWING AREA
HEIGHT
WIDTH
Vertical distance from Bottom Left of Array
to Top Rail Mounting Hardware
106 13/ 1 6"
107 3/4"
189"
(2713mm)
(2736mm)
(4800mm)
134 3/4"
134 5/ 8 "
236 1/4"
(3397mm)
(3420mm)
(6000mm)
160 11/ 1 6"
161 9/ 1 6"
283 1/2"
(4081mm)
(4104mm)
(7200mm)
Ø
/
5
16
(Ø7mm)
Ø
13
/
16
Image
(Ø20mm)
Height
107
"
7
/
8
(2736mm)
Overall
Height
108
13
/
"
16
(2764mm)
LOCATION of
BOTTOM RIGHT
LED Cabinet
page 9 of 32
Mounting
"
Hardware
LASER LINE
/
"
(Ø14mm)
9
"
16
MOUNTING
BRACKET
DETAIL
