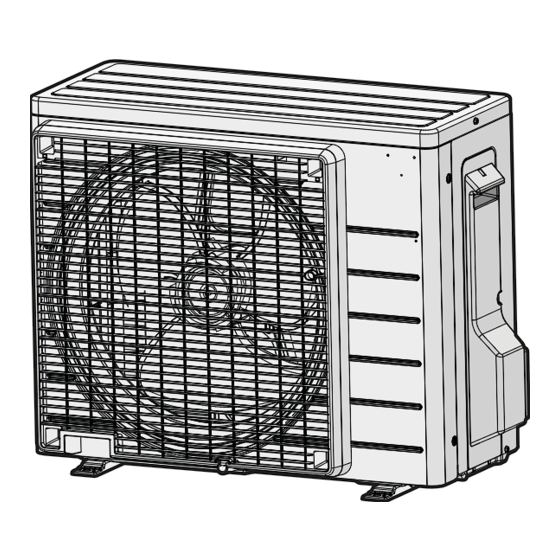Daikin R32 Split Series Руководство по установке - Страница 9
Просмотреть онлайн или скачать pdf Руководство по установке для Вентилятор Daikin R32 Split Series. Daikin R32 Split Series 14 страниц. R32 split series
Также для Daikin R32 Split Series: Руководство по установке (17 страниц), Руководство по установке (16 страниц), Руководство по установке (16 страниц), Руководство по установке (16 страниц), Руководство по установке (17 страниц), Руководство по установке (16 страниц), Руководство по установке (20 страниц), Руководство по установке (14 страниц), Руководство по эксплуатации (16 страниц), Руководство по эксплуатации (16 страниц), Руководство по эксплуатации (8 страниц), Руководство по установке (17 страниц), Руководство по установке (16 страниц), Руководство по установке (20 страниц), Руководство по установке (20 страниц), Руководство по установке (16 страниц), Руководство по установке (16 страниц), Руководство по установке (14 страниц), Руководство по установке (14 страниц), Руководство по установке (16 страниц), Руководство по установке (17 страниц), Руководство по установке (20 страниц), Руководство по установке (13 страниц)

