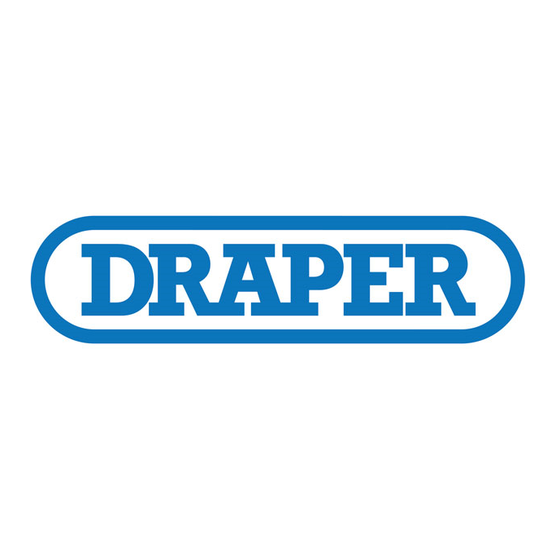230V AC Scissor Lift SLX by Draper
Hanging Unit
Please note: If using Environmental Air Space Housing option, go to
Environmental Air Space Housing instructions on page 7.
The Scissor Lift may be installed in a variety of ways; recessed above the
ceiling, or suspended below the ceiling. The lift should be supported by four 12.7
mm threaded mounting rods or bolts with locking nuts. If ceiling recessed, the
entire unit (including the projector) should set approximately 38 mm above the
finished ceiling in its "stored" position. The threaded rods should pass through the
corner mounting flanges and be secured by nuts above and below. The unit should
then be guy wired or blocked to prevent swinging.
All installations should observe the following guidelines:
1 If installing above a hard ceiling, optional Draper Access Panels are available to
allow access to the unit.
2 Installer must ensure that all fasteners and supports are of adequate strength to
securely support Scissor Lift and projector.
3 Fastening methods must be suitable for mounting surface, and securely
anchored so that vibration or abusive pulling on unit will not weaken installation.
4 Unit should be level, with weight shared more or less equally by all four
threaded mounting rods.
5 Bottom of unit must be unobstructed after installation. Sufficient clearance must
be allowed below projector or optional ceiling closure.
6 Unit must be secured independent from suspended ceiling and do not use unit
to support adjacent ceiling, light fixtures, etc.
7 Unit to be installed so when lowered to its lowest point, it is a minimum of 8 feet
(2.44 m) above the floor.
8 Do not complete the ceiling below unit until electrical connections have been
completed and unit has been operated successfully.
9 We recommend that safety cables be attached to the Scissor Lift SLX for
added security (a sound installation practice with overhead equipment).
10 When the Scissor Lift SLX is to be installed in "other space used for
environmental air" the optional environmental Air Space Housing must be
installed per instructions to isolate the lift from the "other space used for
environmental air."
Installing Projector
Generally, the video projector should be suspended from the Projector Pan
according to projector manufacturer's instructions and recommended standard
ceiling mounting hardware. Projector should be bolted to projector pan as in a
normal ceiling mounting. Equipment should not be allowed to rest on optional
ceiling closure during operation.
Lifting Cable Bar
Installing Optional Universal Projector Mount
If you ordered the unit with optional Universal Projector Mount pre-installed,
disregard these instructions.
If you did not order the mount pre-installed, you will need to install a new
Projector Pan, which includes the Universal Projector Mount's rectangular
plate.
1 Lower unit until the Bottom Pan is resting on a tabletop or other stable and
sturdy surface.
2 Remove Lifting Cable Bar from Bottom Pan (see Fig. 2).
3 Remove bolts holding Projector Pan to Bottom Pan (see Fig. 2).
4 Remove Projector Pan and set aside.
5 Place new Projector Pan with Universal Mount into place.
6 Re-attach Projector Pan to Bottom Pan.
7 Re-attach Lifting Cable Bar to Bottom Pan.
The Scissor Lift SLX has a grounded 230V AC, 50 Hz power cord for projector
power supply. The power cord is laced down the back scissor and is "hot" at all
times.
Control cables should be laced through our Cable Management System on
rear scissor mechanism only. Route the cables and attach with plastic wire ties
similar to factory installed power cable. Make sure to use flexible cables. Plenum
rated cables are typically too stiff and should not be used. Installer is responsible
for ensuring cables do not stretch, kink, or interfere with the scissor mechanism as
the unit raises and lowers. This will ensure that cords do not become tangled and
damaged during Scissor Lift SLX operation.
Unit and projection system should be operated, checked and adjusted as
necessary at this time.
NOTE: Immediately upon completion of the surrounding ceiling, units should be
operated to confirm that optional ceiling closure panel stops just short of touching
ceiling in closed position.
Warning: Keep fingers and other objects away from automatic ceiling closure
and scissor mechanisms when unit is operating. Serious injury or damage could
result.
The Projector Pan can be moved forward or back.
1 Make sure Bottom Pan is supported.
2 Remove the Lifting Cable Bar (see Fig. 2).
3 Remove screws holding Projector Pan on Bottom Pan (see Fig. 2).
4 Move Bottom Pan forward or back.
5 Replace screws.
6 Replace Lifting Cable Bar.
Run the unit to its "Service" position and make sure pan is level. Try and set
so that pan is not more than 19 mm out of level. However, the pan does
not have to be perfectly level, as long as the positioning is consistent and
repeatable in "Show" and "Closed" positions.
1 Make sure Bottom Pan is supported.
2 Remove screws holding Lifting Cable Bar to the Bottom Pan (see Fig. 2).
3 Move Lifting Cable Bar forward or back (see Fig. 2).
4 Replace screws.
5 Check level again. If still not level, repeat.
Attachment points
for Lifting Cables
¼"-20 x ¾" hex head
cap screws for attaching
Projector Pan to Bottom Pan
Figure 2
3
15
/
"
16
www.draperinc.com
(765) 987-7999
Adjusting for Level or Center of Gravity
Preferred Method—Adjusting Projector Pan
Secondary Method—Adjusting Lifting Cable Bar
(if above does not work)
/
"-18 x 1" hex head cap
3
8
screws for attaching Lifting
Cable Bar to Bottom Pan
Projector Pan
Bottom Pan
3
/
"
15
16
7"
2
1
/
"
16
12"
Figure 3
page 2 of 7
7"
2
/
"
1
16
12"

