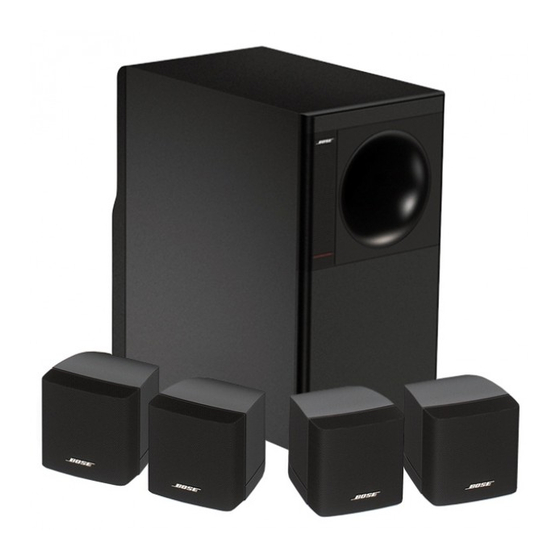FreeSpace
3 System
®
step 4 using the speaker spacing from the
table at right, create a loudspeaker layout on
your room sketch that meets your coverage
requirement.
A. If both room dimensions are less than 30ft (9m),
mark one Satellite location in each corner of the
room.
Length < 50ft | 15m
step 5 using your sketch of the room, create a Bass Loudspeaker Layout with the correct number of
bass modules to meet your Coverage Requirement.
A. Determine the quantity of bass
modules required for your system layout.
Coverage
Premium
Standard
step 6 Calculate the required amplifier size. use the Tap Chart at below to determine which loudspeaker
tap is required for this design.
FreeSpace 3 System Tap Chart
Mount
m
2.4
3.0
3.6
Height
ft
8
10
12
25
87
86
86
T
50
90
89
89
A
P
100
93
92
92
200
96
95
95
OR
Width <
50ft | 9m
Bass Required
Total Satellites / 2
Total Satellites / 4
A. Locate the loudspeaker mounting height for this design.
B. Draw a line down to the desired maximum SPL.
C. Draw horizontally across the chart to read the required loudspeaker tap.
4.2
4.8
14
16
D. Calculate the required amplifier power:
85
84
dB
SPL
88
87
91
90
94
93
E. Calculate the required amplifier size:
Coverage
Loudpeaker Spacing
Premium
Standard
B. If the room length is greater than 60ft (18m), add
one Satellite for every 25ft (7.5m).
Length > 50ft | 15m
B. Use the spacing guidelines below, determine the minimum
spacing between two or more FreeSpace 3 bass modules.
FreeSpace 3 Bass Module Mounting Height
Bass Module
8ft
Spacing
2.5m
Min Spacing (ft)
20
Min Spacing (m)
6
x
Number of Loudspeakers
Required Loudspeaker Tap
=
x
1.25
Power Required
Headroom
Distance
20ft | 6m
25ft | 7.5m
Add Satellites every 25ft | 7.5m
Width >
50ft | 15m
10ft
12ft
3m
3.5m
25
30
7.5
9
=
Power Required
Amplifier Size
16ft
4.8m
35
11
3
4
OF
p r o . B o s e . c o m

