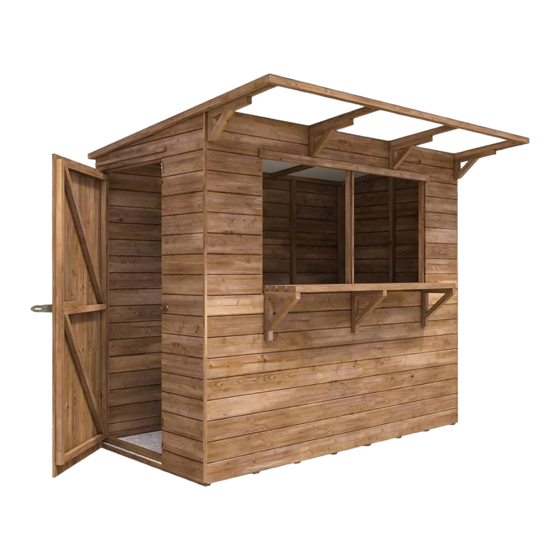Dunster House G3-1824HPB Kurulum Kılavuzu - Sayfa 13
Bahçe Evleri Dunster House G3-1824HPB için çevrimiçi göz atın veya pdf Kurulum Kılavuzu indirin. Dunster House G3-1824HPB 18 sayfaları. Hangover pent bar 1.8m x 2.4m

G3-1824HPB - Hangover Pent Bar - Assembly Steps
STEP 4: SIDE
Items:
1x Floor - 2300x1170
1x Front Panel
1x Back Panel
1x Side Panel
1x Side Panel Single Door
1x ST-PT15451580
60x 60mm Screws
Back Panel:
Begin by fixing Panel AH - 2300x1905 to the floor assembly as shown in
the right hand picture.
Use 8x 60mm Screws to fasten panel to floor board.
Front Panels:
Finish off the side assembly by fixing the Front Panel as illustrated.
Use 8x 60mm Screws to fasten to floor board.
Use an additional 16x 60mm Screws to fasten Front Panel to Side Panels.
Front Panel Strip:
Fix ST-PT15451580 to the front panel, leaving the
same overhang on each side of the window panel. Use
4x 60mm Screws
Leave a 5mm Gap between the bottom of
ST-PT15451580 and the split front panel top.
** Pre-drill parts before fixing screws **
SIDE PANEL
SIDE PANEL SINGLE DOOR
Side Panels:
SPLIT FRONT PANEL TOP
G3 - PANEL AH - 1150x1905
FLOOR - 2300x1170
Fix both Side Panels & Side Panel Single Door to the assembled
structure.
Use 4x 60mm Screws to fasten each Side panel to floor board.
Use an additional 16x 60mm Screws to fasten both Side Panels to
Panel AH - 2300x1905
5mm Gap
SCREW 60 mm
ST-PT15451580
Equal Overhang
Page 13
