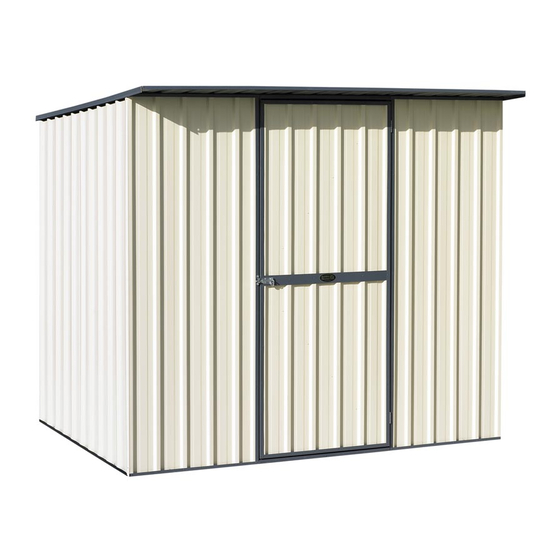GARDEN MASTER GM2315 Montaj Talimatları Kılavuzu - Sayfa 7
Dış Mekan Depolama GARDEN MASTER GM2315 için çevrimiçi göz atın veya pdf Montaj Talimatları Kılavuzu indirin. GARDEN MASTER GM2315 8 sayfaları. Sloping roof shed
Ayrıca GARDEN MASTER GM2315 için: Montaj Talimatları Kılavuzu (8 sayfalar)

STEP 7:
COMPLETE YOUR SHED
RECESSED CONCRETE FLOOR PLAN FOR SPECIALLY
POURED CONCRETE FLOORS:
Every shed must have some type of foundation between it and the ground. You can pour a concrete floor and use recessed floor
clamps, use an existing concrete base with flat floor clamps or purchase a kitset wooden floor from your local shed dealer.
20MM - 25MM
SHED
RECESS
25MM
25MM
APPROX
20MM - 25MM
BOXING DIAGRAM
INTERNAL DIMENSIONS
RECESSED FLOOR CLAMPS
For poured floors with a
recess around the perimeter.
Available from your local
shed dealer.
KITSET WOODEN FLOORS
Every shed must have a floor. These are available from your local shed dealer.
For more information visit www.gardenmastersheds.co.nz
SPECIFICATIONS
8MM BOLT SET INTO CONCRETE
100MM
20MM - 25MM
(1 ' X 1 ')
If you need advice, call us
INTERNAL
MEASUREMENT
INTERNAL DIMENSIONS FOR THE GM2315
2235MM X 1485MM
FLAT FLOOR CLAMPS
For existing concrete only.
Water can seep underneath.
Available from your local
shed dealer.
FREE
on
0800 807 433
or email us at [email protected]
If you choose to vary from these instructions your warranty will be impaired.
APPROX 25MM RECESS
AROUND THE OUTSIDE
1485MM
2235MM
FLOOR BOARD
GARDEN MASTER TIP
For extra protection in high wind areas
put additional nails through the wall
channels into the floor boards and also
peg the shed bearers to the ground.
25MM
SHED
RUNNER
7
