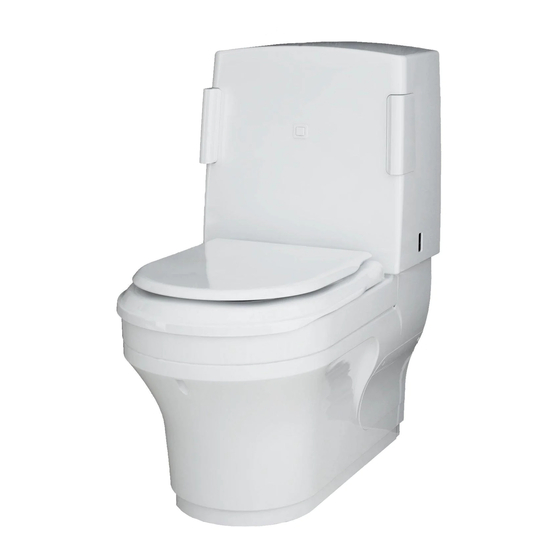closomat Palma Vita Kurulum ve Kullanım Kılavuzu - Sayfa 4
Tuvaletler closomat Palma Vita için çevrimiçi göz atın veya pdf Kurulum ve Kullanım Kılavuzu indirin. closomat Palma Vita 12 sayfaları.

Palma Vita planning data
and service requirements
Key / Installation guide:
1. Determine unit height as standard or with optional points (P)
2. Locate floor & wall template jig to plan positions (J)
3. Locate waste pipe / soil position (S)
4. Locate cold water supply (W)
5. Locate electrical supply (E)
6. Use floor template jig for fixing frame (J)
Safe working load: 190kg/30st
•
Overall dimensions: 869mm high x 451mm wide x 730mm deep
•
D
S
E
W
S
F
W
Water services
Supplied with 15mm
Stainless steel braided
outer, EDM inner WRAS
approved exible hose.
(Please refer to page 2,
water services prior to
installation)
E
Electrical services
Supplied with 1000mm long,
three core (live/neutral/earth)
insulated 3183Y-1-white
control ex-cable, rated to
220-240V, 4.5A-4.9A.
(Please refer to page 2,
electrical services prior
to installation)
S
Waste details
Pan has a horizontal
spigot standard 100mm
diameter outlet, suitable
for standard pan
connection ttings.
4
J
Floor & Wall
Templates
Located in
Document Box
R
J
D
Rear wall fixing
Position 25mm to RH of
the centreline. 810mm
from the oor.
R
Rear oor xing (2No)
(Standards Installations)
Position on the oor
102mm from the rear wall.
119.5mm to each side of
the centreline.
F
Front oor xing (2No)
(When using Support Arms)
Position on the oor 327mm
from the rear wall. 119.5mm
to each side of the
centreline.
PALMA VITA
220-240V, 50Hz
4.5A-49A IPX4
10A
190kg
30st
Tel: +44 0800 374 076
www.closomat.co.uk
