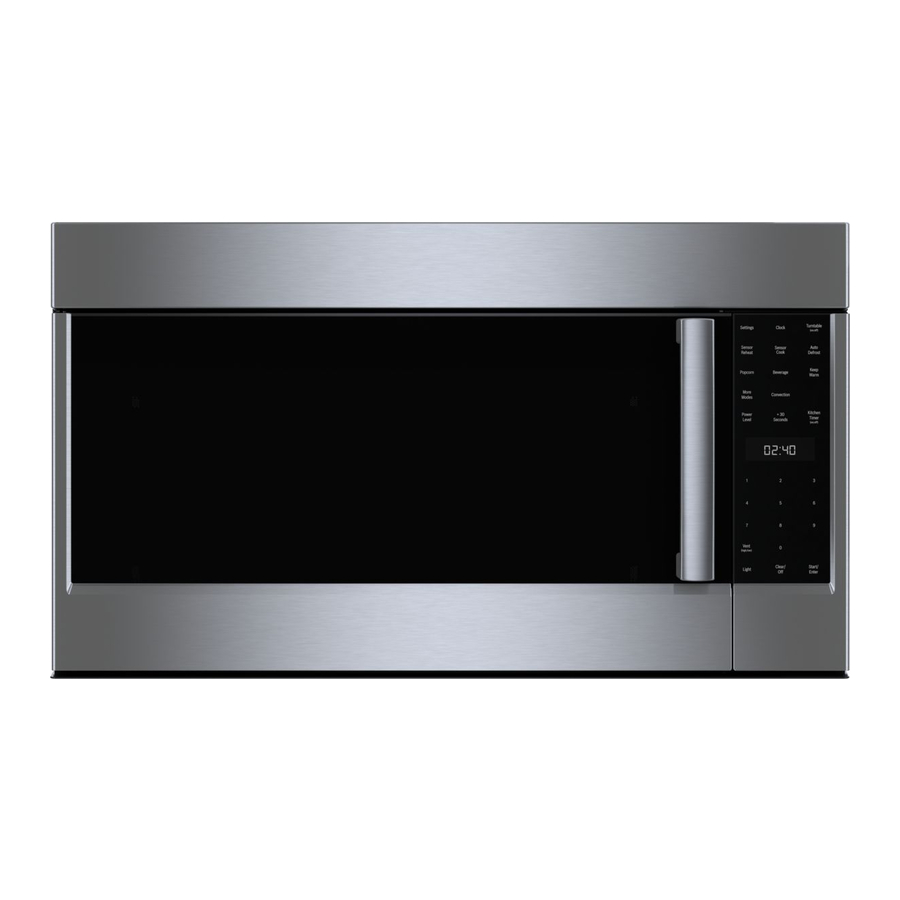Bosch 800 Series Інструкція з експлуатації - Сторінка 6
Переглянути онлайн або завантажити pdf Інструкція з експлуатації для Духовка. Bosch 800 Series. Bosch 800 Series 32 сторінки. Built-in wall ovens
Також для Bosch 800 Series: Інструкція з монтажу Посібник з монтажу (24 сторінок), Посібник з монтажу (40 сторінок), Інструкція з використання та догляду (12 сторінок), Посібник з монтажу (23 сторінок), Посібник з монтажу (28 сторінок), Посібник з монтажу (32 сторінок), Посібник з монтажу (32 сторінок), Посібник із швидкого запуску та техніки безпеки (7 сторінок), Інструкція з використання та догляду (40 сторінок), Посібник з монтажу (40 сторінок), Посібник з монтажу (32 сторінок), Інструкція з монтажу Посібник з монтажу (40 сторінок), Посібник з монтажу (48 сторінок), Інструкція з використання та догляду (33 сторінок), Інструкція з використання та догляду (49 сторінок), Посібник із швидкого старту (7 сторінок), Посібник із швидкого запуску та техніки безпеки (13 сторінок), Посібник з монтажу (32 сторінок), Посібник з експлуатації (36 сторінок), Інструкція з монтажу Посібник з монтажу (29 сторінок), Інструкція з використання та догляду (24 сторінок), Інструкція з використання та догляду (40 сторінок), Інструкція з монтажу Посібник з монтажу (28 сторінок)

