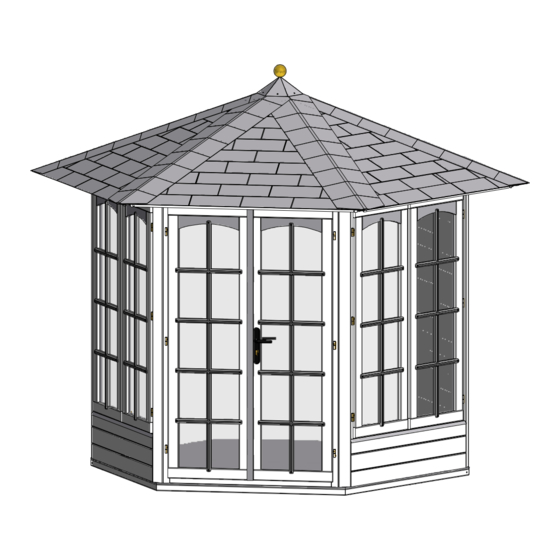Dunster House Vantage 250 Посібник з монтажу - Сторінка 7
Переглянути онлайн або завантажити pdf Посібник з монтажу для Садові будиночки Dunster House Vantage 250. Dunster House Vantage 250 15 сторінок. Hexagonal summerhouse 2.5m x 2.1m

Step 5: Georgian Bars for Windows & Door Panels (Optional)
Item: 2x 27x27x1625.GB (Door- Vertical)
8x 27x27x435.GB
(Door- Horizontal)
4x 27x27x1350.GB (Window- Vertical)
12x 27x27x425.GB (Window- Horizontal)
52x 20mm screws (2 per Georgian bar)
27x27x435.GB
27x27x1625.GB
WP-DD (Door Panel)
Step 6: Roof Frame (Position the frame centrally on top of summerhouse and fix to the wall panels)
Item: 6x 86x43x1250.A (Roof Frame Bar)
12x 90mm Screws (2 per each joint)
24x 60mm screws (4 per Roof Frame Bar)
B
C
Fig. Roof Frame
Note: Ensure the diagonals A = B = C.
All dimensions are approximate and subject to the limitations of the material used and the methods of manufacture.
Vantage 250 Hexagonal Summer House
90mm Screws
A
Roof Frame
86x43x1250.A
20mm Screw
WP-DW (Window Panel)
4x 60 mm Screws
27x27x425.GB
27x27x1350.GB
Page-5
