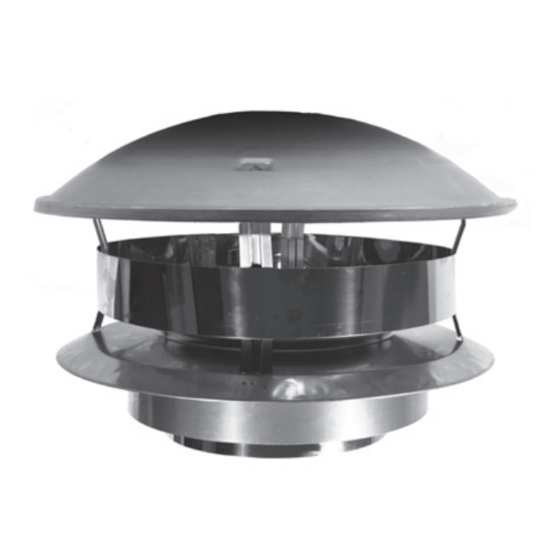DuraVent DPC2 Посібник з монтажу та експлуатації - Сторінка 3
Переглянути онлайн або завантажити pdf Посібник з монтажу та експлуатації для Вентиляційна витяжка DuraVent DPC2. DuraVent DPC2 14 сторінок. Factory-built 650 c chimney 6” & 7” dia

KEEP YOUR CHIMNEY CLEAN
CHIMNEY OPERATION AND MAINTENANCE
Wood stoves can quickly create large deposits of
creosote in the chimney. Some wood stoves can
create enough creosote in two weeks to cause a
chimney fire. When using a wood stove, we recom-
mend that you:
1. Initially, inspect the chimney system weekly. You
will learn how often it will be necessary to clean
your chimney.
2. The chimney should be inspected at least once
every 2 months during the heating season to de-
termine if a creosote or soot build-up has occurred.
If creosote or soot has accumulated, it should be
removed to reduce the risk of chimney fire.
3. Have your chimney cleaned by a qualified chimney
sweep. If you want to clean your chimney yourself:
clean your chimney using plastic, wood, or stainless
steel brushes. Do not use a brush that will scratch
the stainless steel interior of your chimney.
4. Do not expect chemical chimney cleaners to keep
your chimney clean. Their use does not negate the
necessity of periodically inspecting and cleaning
your chimney.
NOTE: DIAGRAMS & ILLUSTRATIONS ARE NOT TO SCALE.
SIZING CHART
CHIMNEY-SIZE
OUTSIDE-DIAMETER
FRAMING-DIMENSION-REQUIRED
Ceiling Support (Interior Kit)
Wall Thimble (Exterior Kit)
MAX. LENGTH HEIGHT SUPPORTED **
* When installed on a concrete floor.
Finish Support (Interior Kit)
** NOTE: if greater height is required, use additional roo
supports or adjustable wall supports at intervals not
Wall Support (Exterior Kit)
exceeding 20'.
Table 1
ROOF OPENING CHART
SIDES OF HOLE
MUST BE VERTICAL
HOLE SIZE
SIDES OF HOLE
MUST
ACROSS
BE VERTICAL
SLOPE
ROOF OPENING CHART
Figure 1
CHIMNEY SIZE
ROOF SLOPE
(X/12)
A
0
14"
2/12
14"
4/12
14"
6/12
14"
8/12
14"
10/12
14"
12/12
14"
Table 2 - Refer to Figure 1
6"
10"
14-3/8"
14-3/8"
14"
30'
24'
HOLE SIZE
DOWN
B
ACROSS
SLOPE
ROOF SLOPE
A
DOWN
12 IN
B
X
A
6"
7"
ROOF HOLE SIZE
ROOF HOLE SIZE
B
A A
14"
15"
14 1/4"
15"
15 1/4"
14 7/8"
15"
15 7/8"
15 3/4"
15"
16 3/4"
16 7/8"
15"
18 1/8"
18 1/4"
15"
19 9/16"
19 7/8"
15"
21 1/4"
7"
11"
15"
28'
22'
12"
ROOF S
INCH
X
INCHES
8"
B
A
15"
16
16
1
16
1
16
1
16
1
16
2
16
2
3
