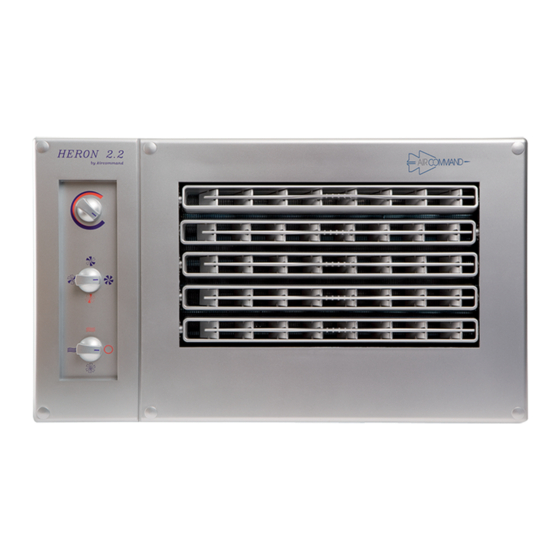Aircommand HERON 2.2 Інструкція з монтажу Посібник з монтажу
Переглянути онлайн або завантажити pdf Інструкція з монтажу Посібник з монтажу для Кондиціонер Aircommand HERON 2.2. Aircommand HERON 2.2 10 сторінок.
Також для Aircommand HERON 2.2: Посібник користувача (17 сторінок)

INSTALLATION INSTRUCTIONS FOR HERON 2.2
The Heron 2.2 is suitable for installation in most caravans & motorhomes. Installation in Commercial and
Industrial vehicles and equipment should be referred to AIRCOMMAND AUST for assessment of
suitability. The Heron System must be installed in accordance with national wiring regulations.
The capacity of the airconditioner to adequately cool or heat a van, is dependent on:
• The size of the van or vehicle.
• The thickness and quality of thermal insulation installed in the van.
• The expected outside or ambient conditions.
The Heron 2.2 is recommended for vans up to 5.2 m overall,
but assumes that wall and ceilings are insulated with a
minimum of 25 mm of insulation, wool or foam. The Heron 2.2
may be used in vans up to 7 metre provided the insulation is a
minimum 38mm thick and all windows are double insulated.
Windows should all have shades or curtains as a minimum.
If the van is to be used mainly in extreme conditions (40°C
plus), then be conservative, i.e. ensure the best insulation is
installed, consider double glazed windows, and size the
airconditioner down to 4.8 m maximum.
DESCRIPTION OF THE HERON 2.2 SYSTEM
The HERON 2.2 is a split system, utilizing a condenser set
(referred to throughout this text as a CON/SET) and an
airhandler (referred to as an A/H).
The Con/set is designed for installation beneath a bunk, settee,
or in the bottom of a floor cupboard. Refer fig. 1 for
dimensions.
The A/H is designed for fitment into an overhead cupboard or
similar, and comes complete with facia and controls. See fig. 2.
The A/H and CON/SET are coupled by means of a pair of
refrigerant lines, and a control cable. The pipework is not
supplied with the unit, but a standard 5 m control cable is.
Before proceeding with the installation, consider a number of
important details that must be complied with in the following
description.
CHOOSING A POSITION FOR THE CON/SET
Generally, avoid installation on the left hand side (awning side), as the condenser set will discharge hot air
into this space.
Australia & UK (LHS of road) it is usual to install the con/set on the right hand side, either under a bunk,
settee or at the bottom of a floor cupboard. Conversly, continental Europe (RHS of road) the con/set should
be on the left hand side.
NOTE: Ensure that wherever the con/set is installed, reasonable access to the top of the unit is always
available, for service, and any shelving etc. above, must be easily removed. Also, the two line valves on
the back of the unit must be easily accessed.
The maximum length of pipework between the Con/set and the A/H is 5 metres. Installations exceeding this
may require extra refrigerant to be added to the system.
460
235
12
270
1
CONDENSER
440
Figure 1
AIRHANDLER A/H
220
390
FACIA
490
Figure 2
315
