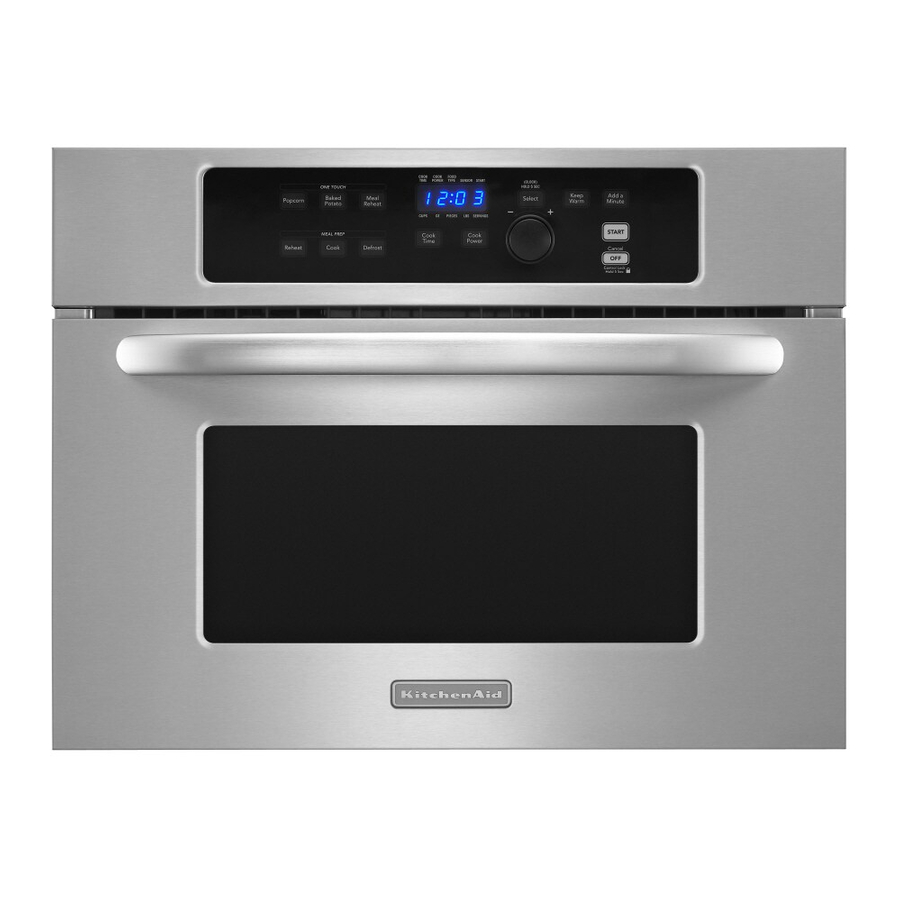KitchenAid KBMS1454SSS - 24 in. Microwave Oven Інструкція з монтажу Посібник з монтажу - Сторінка 3
Переглянути онлайн або завантажити pdf Інструкція з монтажу Посібник з монтажу для Мікрохвильова піч KitchenAid KBMS1454SSS - 24 in. Microwave Oven. KitchenAid KBMS1454SSS - 24 in. Microwave Oven 8 сторінок. Built-in microwave oven 24" (61.0 cm), 27" (68.6 cm), 30" (76.2 cm)
Також для KitchenAid KBMS1454SSS - 24 in. Microwave Oven: Інструкція з використання та догляду (16 сторінок), Посібник з розмірів (1 сторінок)

- 1. Built-In Microwave Oven Safety
- 1. Table of Contents
- 2. Installation Requirements
- 2. Tools and Parts
- 2. Location Requirements
- 2. Minimum Dimensions
- 2. Product Dimensions
- 2. Electrical Requirements
- 3. Installation Instructions
- 3. Install the Microwave Oven (24" [61.0 CM] Installation Only)
- 3. Install the Microwave Oven (27" [68.6 CM] or 30" [76.2 CM] Installation Only)
- 3. Complete Installation
- 4. Assistance
Minimum Installation Clearances
For proper installation, the following minimum clearances must exist above and below the cutout opening.
Above Cabinet/Storage Drawer Installation
1"
(2.5 cm)
1 "
(3.8 cm)
Below Counter Installation
1"
(2.5 cm)
1 "
(3.8 cm)
A. Upper cabinet
B. Lower cabinet or storage drawer
C. Lower oven or warming drawer
NOTE: The bottom of the cooktop may be sunk into the counter and lower cabinet. The minimum 3" (7.6 cm) clearance must exist
below the lowest point of the cooktop, and there must be no interference between any part of the cooktop (including any gas fittings)
and the microwave oven.
Minimum Dimensions
Above Oven/Warming Drawer Installation
A
B
C
Below Built-in Cooktop Installation
D
E
F
D. Built-in cooktop (non-vented)
E. Storage drawer
F. Toe kick
1"
(2.5 cm)
3"
(7.6 cm)
3"
(7.6 cm)
See note
below.
1 "
(3.8 cm)
3
