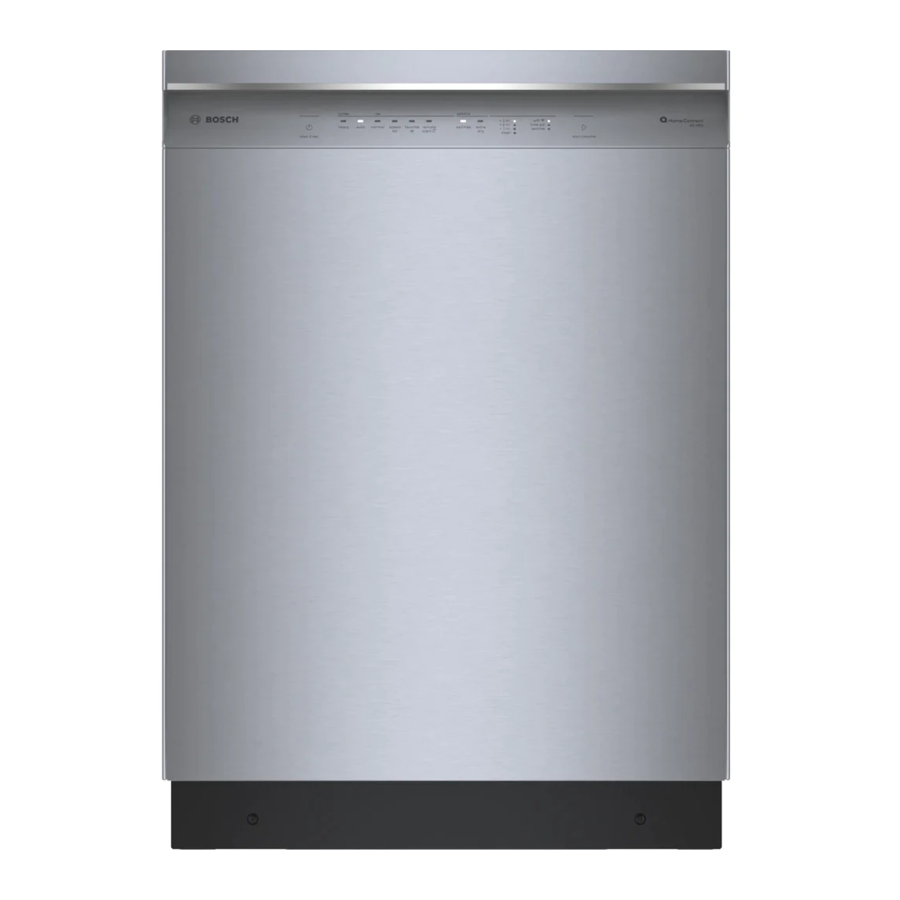Bosch 300 Series Manual de instalación - Página 12
Navegue en línea o descargue pdf Manual de instalación para Horno Bosch 300 Series. Bosch 300 Series 36 páginas. Built-in wall ovens
También para Bosch 300 Series: Manual de instrucciones (40 páginas), Manual del usuario (21 páginas), Manual de instalación (6 páginas), Manual de instalación (32 páginas), Manual de uso y mantenimiento / Instrucciones de instalación (40 páginas), Manual de instrucciones (50 páginas), Manual de inicio rápido y seguridad (7 páginas), Manual de instalación (28 páginas), Manual de inicio rápido (7 páginas), Manual de uso y mantenimiento (32 páginas), Manual de inicio rápido y seguridad (7 páginas), Manual de servicio (36 páginas), Manual de inicio rápido y seguridad (13 páginas)

