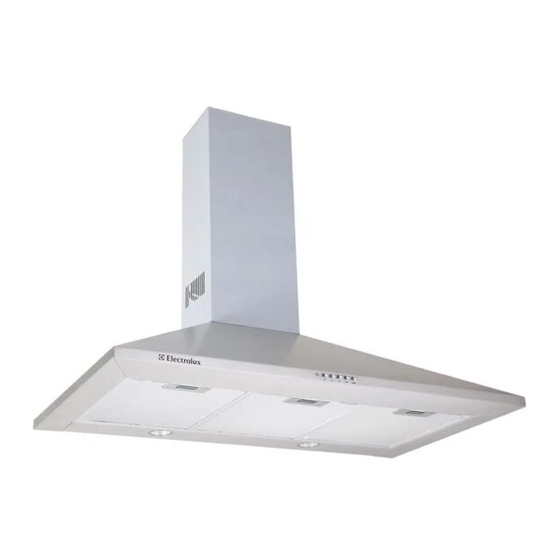Electrolux CH60 Buku Instruksi - Halaman 12
Jelajahi secara online atau unduh pdf Buku Instruksi untuk Kap Ventilasi Electrolux CH60. Electrolux CH60 21 halaman. Cooker hood
Juga untuk Electrolux CH60: Buku Instruksi (21 halaman)

Clearance Heights
The cooker hood is designed to be fitted over a
cooking appliance at the clearance heights stated,
providing the maximum output of the appliance
beneath does not exceed the maximums quoted
in the Technical Specifications.
If the output of the appliance below the cooker
hood exceeds the maximum outputs quoted,
please refer to the cooker manufacturer's
installation instructions.
A minimum clearance height of 650mm (25 ins) is
required when installed above a built-in electric
hob, or 700mm (25 ins) when installed above a
built-in gas hob.
A minimum clearance height of 685mm (27 ins) is
required when installing above a slot-in electric
cooker, or 787mm (30 ins) when installed above a
slot-in cooker.
When installed between adjoining wall cabinets,
the wall cabinets must not overhang the hob and
the distance between the underside of the cabinet
and the worktop must be 450mmm (17 ins), a gap
of 50mm (2 ins) must be maintained either side of
the hob.
This cooker hood must not be installed
above a cooking appliance with a high
level grill.
Fitting the Wall Brackets
1.
Draw a vertical line on the wall, from the
centre of the cooking appliance up to the
ceiling, using a spirit level and marker
pen. This is to ensure the correct vertical
alignment of the appliance.
2.
Fixing the wall bracket No 1
Draw two horizontal lines through the
vertical at 225 and 265mm as illustrated.
Place the top edge of the bracket against
the 265mm line, aligning the centre of the
bracket with the vertical line. The line at
should run through the centre of the
keyholes. If, the alignment is correct mark
the centres for the key hole bracket fixing
screws (not supplied) as illustrated in Fig.
3.
Ensure that the distance between the
lowest point of the hood and the cooking
appliance beneath meet the clearance
requirements quoted above.
Ensure the lower bracket 1 is fitted with
the flat top pointing away from the wall.
12
Fig.3
