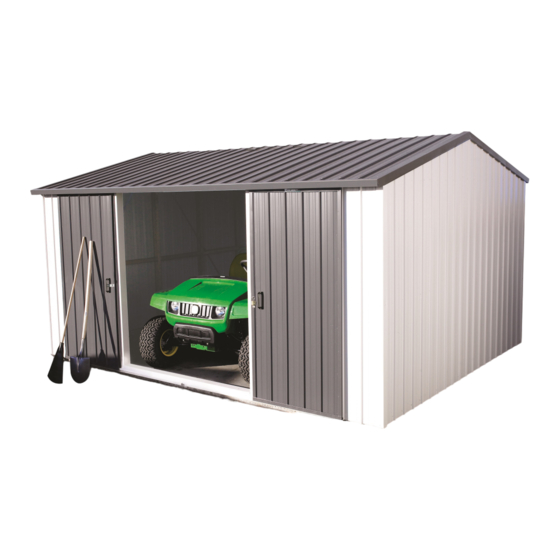Duratuf MK4B Manual Petunjuk Perakitan - Halaman 5
Jelajahi secara online atau unduh pdf Manual Petunjuk Perakitan untuk Penyimpanan Luar Ruangan Duratuf MK4B. Duratuf MK4B 16 halaman. Kiwi series, base size 4210mm x 3380mm

Note:
For sheds with the Raised Floor Modification option the studs will be 1.780m long to allow the Wall Sheets to pro-
trude 20mm below the Bottom Plate. Refer to Raised Floor Modification section (Page 15).
Step 1: Back Wall: Select one 4.210m Base Plate (Green), one
4.210m Top Plate (Red) and six Studs (Yellow). Lay out Plates
and two Studs on a flat surface and nail together using two
75mm nails per join. Nail in remaining centre studs using Nogs
to get correct position. Position Nogs .883m below Top Plate
and nail in place. (All Plates, Studs and Nogs are joined to-
gether with two 75mm nails each end).
Step 2: Front Wall: Select one 4.210m Base Plate (Green), one
4.210m Top Plate (Red), four Studs (Yellow) and two
1.185m Nogs. Nail studs to each end of Plates. Nail in re-
maining two studs using 1.185m Nogs to get correct posi-
tion. Position Nogs .883m below Top Plate and nail in
place.
Step 3: End Wall: Select one 3.380m Base Plate (Green), one
3.380m Top Plate (Red), three Studs (Yellow) and
two .787m Nogs. Lay out Plates and one Stud on a flat sur-
face and nail Stud centrally between Plates. Nail remaining
Studs to Plates using .787m Nogs to get the correct posi-
tion. Position Nogs .883m below Top Plate and nail in
place. Repeat with second End Frame.
MK4B TIMBER FRAME
5
JACK STUDS
