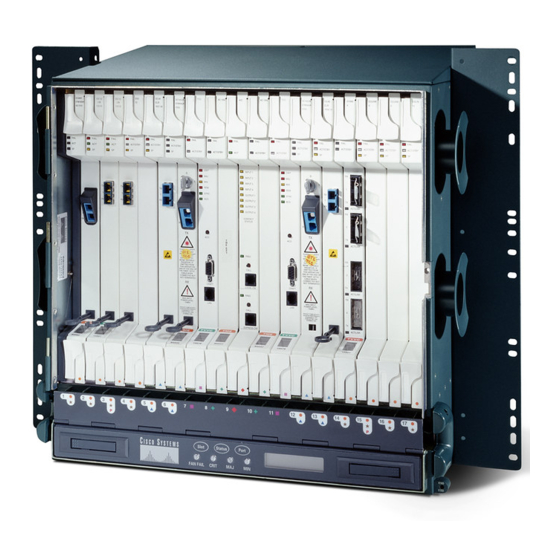Cisco ONS 15454 Membongkar dan Memasang - Halaman 9
Jelajahi secara online atau unduh pdf Membongkar dan Memasang untuk Server Cisco ONS 15454. Cisco ONS 15454 42 halaman. Four-shelf and zero-shelf bay assembly
Juga untuk Cisco ONS 15454: Panduan Petunjuk Instalasi (22 halaman), Memasang (32 halaman), Memasang (32 halaman), Membongkar dan Memasang (40 halaman)

Raised Floor Plan
Level Equipment
The raised floor is laser-leveled at the time of the floor installation, so no leveling blocks or shims should
be necessary to level the frames. This is especially important in seismic zones 2B and higher, because
leveling blocks will cause a rocking motion of the frames during an earthquake.
Cut and Drill Removable Floor Tile
Mark the removable floor tile for the cable access to the rack using one of the following methods: the
Step 1
floor cutout template included in the accessory kit (700-14208-XX) that ships with the zero-shelf bay
assembly, the diagrams in
mark the tile from the base of the frame or cabinet.
Mark the tile for the frame anchoring holes.
Step 2
Remove the tile.
Step 3
Cut cable access holes.
Step 4
Step 5
Drill the anchoring holes through the tile in an area away from the equipment to ensure the equipment
area is not contaminated with metal shavings or debris.
Note
Note
78-13271-05
Figure
6, a floor plan drawing, or place the frame in the proper footprint and
If the floor plan identifies a future frame on the same tile as the one you are adding a frame to,
you must drill and cut the tile for the future frame at this time because you cannot remove the
tile later.
It will be necessary to use alternate anchoring holes in the event the primary holes are obstructed
by the stringers that support the removable tile.
Unpacking and Installing the Cisco ONS 15454 Four-Shelf and Zero-Shelf Bay Assembly
Installation Instructions
9
